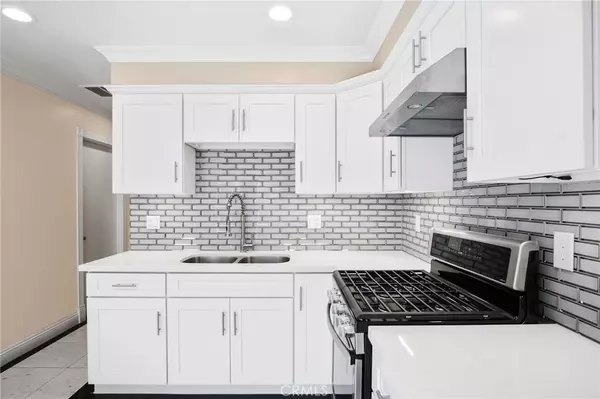$515,000
$480,000
7.3%For more information regarding the value of a property, please contact us for a free consultation.
3 Beds
3 Baths
1,208 SqFt
SOLD DATE : 05/05/2021
Key Details
Sold Price $515,000
Property Type Townhouse
Sub Type Townhouse
Listing Status Sold
Purchase Type For Sale
Square Footage 1,208 sqft
Price per Sqft $426
MLS Listing ID IG21059705
Sold Date 05/05/21
Bedrooms 3
Full Baths 2
Half Baths 1
Condo Fees $320
Construction Status Updated/Remodeled
HOA Fees $320/mo
HOA Y/N Yes
Year Built 1964
Lot Size 1,306 Sqft
Property Description
This beautiful 3-bed, 2.5 bath townhome features brand new paint, new recessed lighting and crown molding throughout, as well as a beautifully renovated kitchen, including white shaker style cabinets, quartz countertops, a stainless steel pull-down faucet, new stainless steel vent hood and new 5 burner gas range! The main level features hardwood floors and the bedrooms feature brand new upgraded carpet. The back patio is a stand-out, featuring hardscaping and block dividing wall. The new homeowners will most certainly enjoy the water softener system! The attached 1-car garage provides direct access to the home. Home features inside laundry. Community amenities include two pools, basketball & tetherball courts, playground & covers "walls-in" insurance. Minutes from excellent shopping, dining, and freeways. FHA & VA approved community!
Location
State CA
County Orange
Area 71 - Tustin
Interior
Interior Features Crown Molding, All Bedrooms Up
Cooling None
Flooring Carpet, Tile, Wood
Fireplaces Type None
Fireplace No
Appliance Gas Range, Water Softener
Laundry Washer Hookup, Gas Dryer Hookup, Inside
Exterior
Parking Features Direct Access, Garage, One Space
Garage Spaces 1.0
Garage Description 1.0
Fence Block
Pool Association
Community Features Suburban
Utilities Available Cable Available, Electricity Connected, Natural Gas Connected, Sewer Connected, Water Connected
Amenities Available Sport Court, Insurance, Other Courts, Playground, Pool, Spa/Hot Tub
View Y/N No
View None
Roof Type Shingle
Accessibility None
Porch Open, Patio
Attached Garage Yes
Total Parking Spaces 1
Private Pool No
Building
Lot Description 0-1 Unit/Acre
Story 2
Entry Level Two
Foundation Slab
Sewer Public Sewer
Water Public
Architectural Style Traditional
Level or Stories Two
New Construction No
Construction Status Updated/Remodeled
Schools
High Schools Tustin
School District Tustin Unified
Others
HOA Name Tustin Imperial
Senior Community No
Tax ID 43202338
Security Features Carbon Monoxide Detector(s),Smoke Detector(s)
Acceptable Financing Cash, Cash to New Loan, Conventional, FHA, VA Loan
Listing Terms Cash, Cash to New Loan, Conventional, FHA, VA Loan
Financing Conventional
Special Listing Condition Standard
Read Less Info
Want to know what your home might be worth? Contact us for a FREE valuation!

Our team is ready to help you sell your home for the highest possible price ASAP

Bought with Jimmy Reed • Re/Max Coastal Homes






