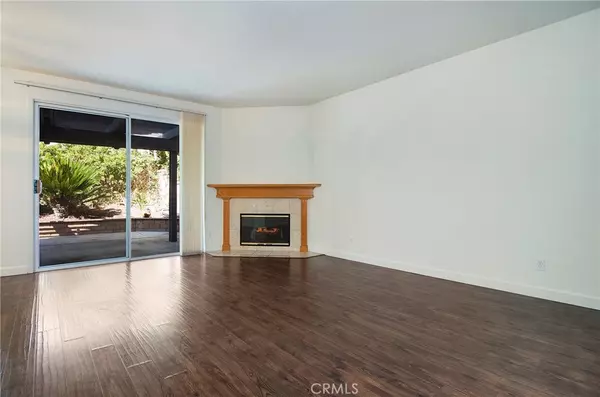$862,000
$820,000
5.1%For more information regarding the value of a property, please contact us for a free consultation.
4 Beds
3 Baths
2,170 SqFt
SOLD DATE : 04/07/2021
Key Details
Sold Price $862,000
Property Type Single Family Home
Sub Type Single Family Residence
Listing Status Sold
Purchase Type For Sale
Square Footage 2,170 sqft
Price per Sqft $397
Subdivision Village Niguel Vistas Ii (Vns)
MLS Listing ID OC21035669
Sold Date 04/07/21
Bedrooms 4
Full Baths 3
Condo Fees $207
HOA Fees $207/mo
HOA Y/N Yes
Year Built 1990
Lot Size 3,484 Sqft
Property Description
Great opportunity to own a 4 bedroom 3 bath home in the wonderful neighborhood of Village Niguel. The home features an open floor plan with a main floor bedroom and 3/4 bathroom, bright kitchen with newer stainless steel appliances, formal dining room and large living room with cozy fireplace. On the 2nd floor you will find the spacious master suite with high ceilings, large walk-in closet, and master bath with soaking tub, separate shower, and dual vanities. 2 more large bedrooms and a full bathroom complete the 2nd level. Additional features include an inside laundry room, relaxing backyard patio, and 2 car garage with direct access. Great location near excellent schools, restaurants, shopping, and parks.
Location
State CA
County Orange
Area Lnlak - Lake Area
Rooms
Main Level Bedrooms 1
Interior
Interior Features Ceiling Fan(s), Tile Counters, Bedroom on Main Level, Walk-In Closet(s)
Cooling Central Air
Fireplaces Type Living Room
Fireplace Yes
Appliance Dishwasher, Gas Cooktop, Microwave
Laundry Inside, Laundry Room
Exterior
Parking Features Door-Multi, Direct Access, Garage
Garage Spaces 2.0
Garage Description 2.0
Pool Association
Community Features Curbs, Sidewalks
Amenities Available Pool, Spa/Hot Tub
View Y/N No
View None
Porch Patio
Attached Garage Yes
Total Parking Spaces 2
Private Pool No
Building
Lot Description Landscaped
Story Two
Entry Level Two
Sewer Public Sewer
Water Public
Level or Stories Two
New Construction No
Schools
School District Capistrano Unified
Others
HOA Name BHE
Senior Community No
Tax ID 63626212
Acceptable Financing Cash, Cash to New Loan
Listing Terms Cash, Cash to New Loan
Financing Conventional
Special Listing Condition Standard
Read Less Info
Want to know what your home might be worth? Contact us for a FREE valuation!

Our team is ready to help you sell your home for the highest possible price ASAP

Bought with Andrew Bahn • SoCal Realty






