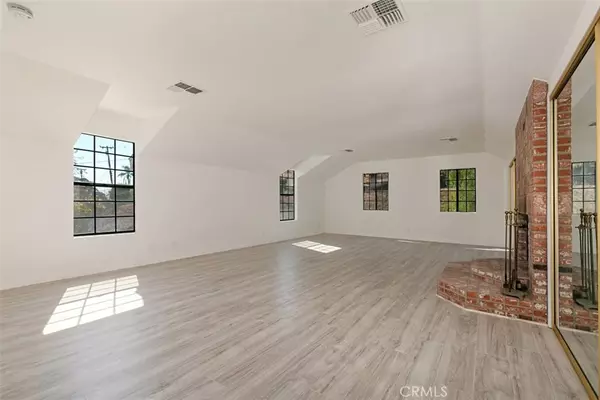$1,095,000
$1,170,000
6.4%For more information regarding the value of a property, please contact us for a free consultation.
4 Beds
4 Baths
3,788 SqFt
SOLD DATE : 05/19/2021
Key Details
Sold Price $1,095,000
Property Type Single Family Home
Sub Type Single Family Residence
Listing Status Sold
Purchase Type For Sale
Square Footage 3,788 sqft
Price per Sqft $289
MLS Listing ID SW20210029
Sold Date 05/19/21
Bedrooms 4
Full Baths 4
HOA Y/N No
Year Built 1987
Lot Size 0.921 Acres
Property Description
Views, Views, Views! Spectacular home with unobstructed views to Catalina Island and city lights. This custom built view estate home in prestigious LaHabra Heights sits on on just under an acre in a serene setting, surrounded by many mature trees and plants. The home boasts 4 bedrooms, 4 baths living room, family room, formal dining room with a large private 720sf suite upstairs with private bath and fireplace that could be a mother in law suite, perfect for multigenerational living. As you walk into the foyer you are greeted by amazing views and a formal living room with balcony and a custom fireplace. The master suite offers a beautiful brick fireplace and sliders to step out on the balcony to enjoy the magnificent views. Downstairs has a well appointed eat in kitchen, subzero refrigerator, formal dining room ,and large family room with fireplace, you can step outside to the beautiful well manicured grounds. Two large additional bedrooms and bath are also downstairs. All new flooring and paint, ready to move in! You can live in this paradise but still be close to shopping and excellent schools.
Location
State CA
County Los Angeles
Area 88 - La Habra Heights
Zoning LHRA1*
Rooms
Main Level Bedrooms 1
Interior
Interior Features Balcony, In-Law Floorplan, Multiple Staircases, Main Level Master
Heating Central
Cooling Central Air
Flooring Carpet, Laminate, Tile
Fireplaces Type Bonus Room, Family Room, Living Room, Master Bedroom
Fireplace Yes
Appliance Built-In Range, Dishwasher, Disposal, Microwave, Refrigerator, Range Hood
Laundry Laundry Room
Exterior
Parking Features Concrete, Door-Multi, Direct Access, Driveway, Garage Faces Front, Garage, Garage Door Opener
Garage Spaces 3.0
Garage Description 3.0
Pool None
Community Features Rural
View Y/N Yes
View City Lights, Hills, Panoramic
Attached Garage Yes
Total Parking Spaces 3
Private Pool No
Building
Lot Description Back Yard, Front Yard, Gentle Sloping
Story Three Or More
Entry Level Three Or More
Sewer Septic Type Unknown
Water Public
Architectural Style Traditional
Level or Stories Three Or More
New Construction No
Schools
School District Fullerton Joint Union High
Others
Senior Community No
Tax ID 8238024011
Acceptable Financing Cash, Cash to Existing Loan, Cash to New Loan, Conventional
Listing Terms Cash, Cash to Existing Loan, Cash to New Loan, Conventional
Financing Conventional
Special Listing Condition Standard
Read Less Info
Want to know what your home might be worth? Contact us for a FREE valuation!

Our team is ready to help you sell your home for the highest possible price ASAP

Bought with FRANCIS VINUYA • RE/MAX OLYMPIC







