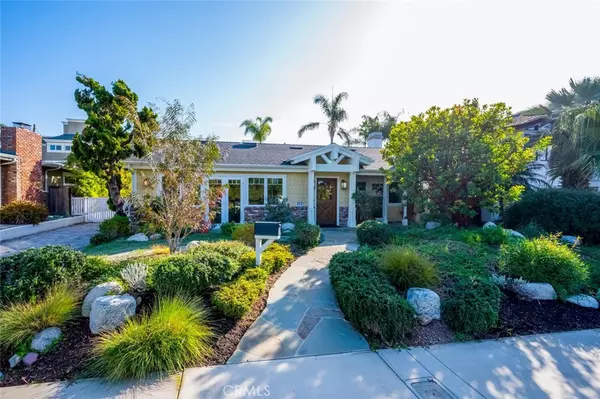$1,850,000
$1,850,000
For more information regarding the value of a property, please contact us for a free consultation.
2 Beds
3 Baths
1,731 SqFt
SOLD DATE : 01/12/2021
Key Details
Sold Price $1,850,000
Property Type Single Family Home
Sub Type Single Family Residence
Listing Status Sold
Purchase Type For Sale
Square Footage 1,731 sqft
Price per Sqft $1,068
Subdivision Other (Othr)
MLS Listing ID OC20252119
Sold Date 01/12/21
Bedrooms 2
Full Baths 2
Half Baths 1
Construction Status Additions/Alterations,Updated/Remodeled,Turnkey
HOA Y/N No
Year Built 1961
Lot Size 6,534 Sqft
Property Description
An incredible opportunity to acquire within arguably one of San Clemente's most sought after coastal neighborhoods - "Lost Winds"! This SINGLE LEVEL gem has been reimagined & rebuilt during it's stud-down renovation. Impeccable, turn-key Modern Craftsman showcases an open concept floor plan w/seamless indoor-outdoor design elements that open up throughout the home. Upon arrival you are immediately drawn to the charming curb appeal which exudes lush landscaping & well thought out hardscape. One step inside & you are greeted by gorgeous, wide-plank hardwood floors which run throughout the majority of the living space. Open floor plan showcases the living room, dining room, & kitchen as one cohesive space complete w/beamed ceilings, raised hearth wood-burning fireplace, large kitchen island, stainless appliances, custom cabinetry, farmhouse sink & walk-in pantry. Master Suite features 2 closets, walk-in shower, & barn door. An additional bedroom w/ensuite bathroom is the perfect guest room or second master bedroom & features a private, patio. Hall powder room, as well as an office space which could also host as a den complete this single-story stunner! Relax on the front patio or entertain on your private courtyard! 2 Car Garage w/direct access is oversized offering plenty of storage. Additional enhancements include: caesarstone quartzite countertops, custom lighting, tankless water heater, custom window coverings, 4 sets of french doors, 2 dutch doors. Welcome Home!
Location
State CA
County Orange
Area Sw - San Clemente Southwest
Rooms
Main Level Bedrooms 2
Interior
Interior Features Built-in Features, Cathedral Ceiling(s), Granite Counters, High Ceilings, Open Floorplan, Recessed Lighting, Storage, All Bedrooms Down, Bedroom on Main Level, Main Level Master, Multiple Master Suites
Heating Central, Forced Air
Cooling None
Flooring Carpet, Wood
Fireplaces Type Family Room, Great Room, Raised Hearth, Wood Burning
Fireplace Yes
Appliance Dishwasher, Disposal, Microwave, Refrigerator, Tankless Water Heater, Water Heater, Dryer, Washer
Laundry Washer Hookup, In Garage
Exterior
Parking Features Concrete, Direct Access, Driveway Level, Driveway, Garage, Garage Door Opener, Garage Faces Rear, RV Potential, RV Access/Parking, Side By Side
Garage Spaces 2.0
Garage Description 2.0
Pool None
Community Features Curbs, Street Lights
Utilities Available Electricity Available, Natural Gas Available, Sewer Available, Water Available
Waterfront Description Beach Access,Ocean Side Of Freeway,Ocean Side Of Highway
View Y/N Yes
View Neighborhood
Accessibility No Stairs
Porch Front Porch, Open, Patio
Attached Garage Yes
Total Parking Spaces 2
Private Pool No
Building
Lot Description Front Yard, Landscaped, Level, Street Level
Story 1
Entry Level One
Foundation Slab
Sewer Public Sewer
Water Public
Architectural Style Craftsman
Level or Stories One
New Construction No
Construction Status Additions/Alterations,Updated/Remodeled,Turnkey
Schools
Elementary Schools Concordia
Middle Schools Shorecliff
High Schools San Clemente
School District Capistrano Unified
Others
Senior Community No
Tax ID 69230214
Security Features Carbon Monoxide Detector(s),Smoke Detector(s)
Acceptable Financing Cash, Cash to New Loan
Listing Terms Cash, Cash to New Loan
Financing Cash
Special Listing Condition Standard
Read Less Info
Want to know what your home might be worth? Contact us for a FREE valuation!

Our team is ready to help you sell your home for the highest possible price ASAP

Bought with Jeremy Conrad • Conrad Realtors Inc







