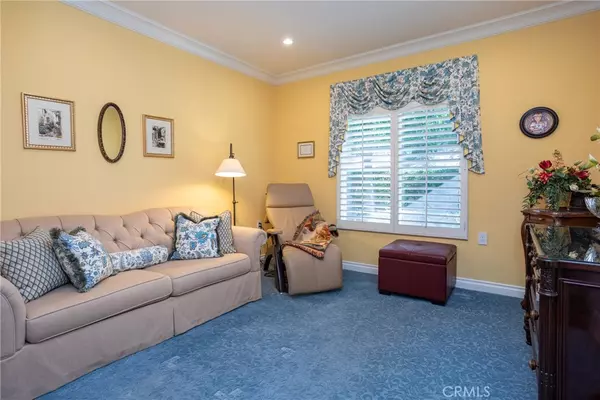$700,000
$699,985
For more information regarding the value of a property, please contact us for a free consultation.
3 Beds
2 Baths
1,695 SqFt
SOLD DATE : 01/13/2021
Key Details
Sold Price $700,000
Property Type Condo
Sub Type Condominium
Listing Status Sold
Purchase Type For Sale
Square Footage 1,695 sqft
Price per Sqft $412
Subdivision Palmia - Courts 2 (Ptc2)
MLS Listing ID OC20250912
Sold Date 01/13/21
Bedrooms 3
Full Baths 2
Condo Fees $545
Construction Status Turnkey
HOA Fees $545/mo
HOA Y/N Yes
Year Built 1998
Lot Size 3,484 Sqft
Property Description
LOCATION, LOCATION, LOCATION!! THIS IS IT - VERY PRIVATE LOCATION AT THE END OF CUL-DE-SAC - No home directly behind or on the side. Fabulous Single Level 3 Bedroom, 2 Bath home in the gated active 55+ community of Palmia. No expense spared! $200,000 in the Finest upgrades. Light, bright open floor plan has features designer paint, upgraded carpet, granite counters, hardwood and travertine tile floors, oil rubbed bronze hardware, paneled doors, cozy fireplace, inside laundry room, recessed and designer light fixtures, plantation shutters, crown molding, special built-ins & surround sound throughout. Stunning updated gourmet eat-in kitchen with stainless steel appliances offers under cabinet task lighting, wine refrigerator, trash compactor, double oven, instant hot water dispenser, display shelving, pantry, euro soft-close cabinets, reconfigured food prep island with extra storage. The master suite has a custom master closet & additional built-ins for storage. Travertine tile surrounds & flooring, vanity area and extra-large seated stall shower complete the master bath. Dining/family great room leads to a lovely patio with a tranquil fountain, garden beds and professional hardscape. Home is re-piped with PEX. 2 car direct access garage has “off floor” storage cabinets and sealed floor. Amenities to enjoy including 3 pools and spas, tennis, paddle tennis, 18 hole putting course, bocce ball, gym, shuffleboard, classes and much more! Enjoy the MISSION VIEJO lifestyle!
Location
State CA
County Orange
Area Mn - Mission Viejo North
Rooms
Main Level Bedrooms 3
Interior
Interior Features Built-in Features, Ceiling Fan(s), Crown Molding, Cathedral Ceiling(s), Granite Counters, High Ceilings, Open Floorplan, Pantry, Recessed Lighting, Storage, Wired for Sound, All Bedrooms Down, Bedroom on Main Level, Dressing Area, Instant Hot Water, Main Level Master, Walk-In Closet(s)
Heating Forced Air
Cooling Central Air
Flooring Carpet, Stone, Wood
Fireplaces Type Family Room, Gas, Gas Starter
Fireplace Yes
Appliance Built-In Range, Convection Oven, Double Oven, Dishwasher, Disposal, Gas Range, Gas Water Heater, Refrigerator, Range Hood, Self Cleaning Oven, Trash Compactor, Water Heater, Dryer, Washer
Laundry Inside, Laundry Room
Exterior
Exterior Feature Awning(s), Lighting, Rain Gutters
Parking Features Direct Access, Door-Single, Garage Faces Front, Garage, Guest, Storage
Garage Spaces 2.0
Garage Description 2.0
Pool Community, Heated, Association
Community Features Biking, Curbs, Gutter(s), Lake, Park, Storm Drain(s), Street Lights, Suburban, Sidewalks, Gated, Pool
Utilities Available Cable Connected, Electricity Connected, Natural Gas Connected, Phone Connected, Sewer Connected, Underground Utilities, Water Connected
Amenities Available Bocce Court, Billiard Room, Clubhouse, Controlled Access, Fitness Center, Maintenance Grounds, Other Courts, Paddle Tennis, Pool, Recreation Room, Guard, Spa/Hot Tub, Security, Tennis Court(s), Cable TV
Waterfront Description Lake Privileges
View Y/N Yes
View Courtyard, Park/Greenbelt, Neighborhood, Trees/Woods
Accessibility Low Pile Carpet, No Stairs, See Remarks, Accessible Doors, Accessible Hallway(s)
Porch Concrete, Covered, Patio
Attached Garage Yes
Total Parking Spaces 2
Private Pool No
Building
Lot Description 0-1 Unit/Acre, Back Yard, Corner Lot, Cul-De-Sac, Greenbelt, Landscaped, Level, Sprinkler System, Yard
Story 1
Entry Level One
Sewer Public Sewer, Sewer Tap Paid
Water Public
Architectural Style Traditional
Level or Stories One
New Construction No
Construction Status Turnkey
Schools
School District Saddleback Valley Unified
Others
HOA Name Palmia Courts
Senior Community Yes
Tax ID 93374708
Security Features Security System,Carbon Monoxide Detector(s),Gated with Guard,Gated Community,Gated with Attendant,24 Hour Security,Smoke Detector(s)
Acceptable Financing Cash, Cash to New Loan, Conventional
Listing Terms Cash, Cash to New Loan, Conventional
Financing Conventional
Special Listing Condition Standard
Read Less Info
Want to know what your home might be worth? Contact us for a FREE valuation!

Our team is ready to help you sell your home for the highest possible price ASAP

Bought with Tina Todisco • Firstline Home Loans, Inc.






