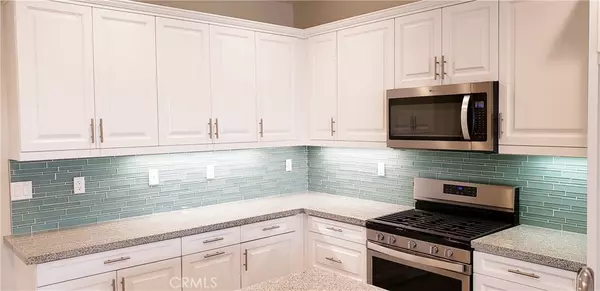$738,000
$738,000
For more information regarding the value of a property, please contact us for a free consultation.
3 Beds
3 Baths
1,561 SqFt
SOLD DATE : 12/28/2020
Key Details
Sold Price $738,000
Property Type Single Family Home
Sub Type Single Family Residence
Listing Status Sold
Purchase Type For Sale
Square Footage 1,561 sqft
Price per Sqft $472
Subdivision Other (Othr)
MLS Listing ID PW20217018
Sold Date 12/28/20
Bedrooms 3
Full Baths 2
Half Baths 1
Condo Fees $350
Construction Status Updated/Remodeled,Turnkey
HOA Fees $350/mo
HOA Y/N Yes
Year Built 2018
Lot Size 1,742 Sqft
Property Description
Located on an ultra-premium lot, in the exclusive Portarosa community, this beautifully upgraded 3 bedroom 3 bath home has views galore! Enjoy resort-style living with a water view, golf course view, and expansive green belt view, all from your private patio, great room, and master suite. And the cherry on top is the gorgeous evening sunset view, spanning across the 18th hole lake of the Brea Hills Golf Course.
An open-concept layout delivers the look and feel at the top of your new home wish list. Upgrades include stainless steel appliances, a large kitchen island breakfast bar, premium tile backsplash and granite counters. You'll love the designer inspired finishes and color palette reflected throughout. This home offers a second floor laundry room, two-car attached garage, tankless water heater, and linen cabinets in the loft. The master suite boasts an over-sized walk-in closet, double vanity with custom countertop and glass tile backsplash, separate toilet room, and upgraded walk-in shower. The additional second floor bathroom has custom countertops and glass tile backsplash.
The gated Portarosa community, with Monterey-inspired architecture, features well manicured landscaping, park, and playground, refreshing pool and spa, and BBQ-picnic area. Located in the Award Winning Brea-Olinda School District, plentiful shopping and dining, the Brea Mall and Birch Street Promenade, "The Tracks at Brea" walking trail, sports parks, and is freeway close for commuters.
Location
State CA
County Orange
Area 86 - Brea
Interior
Interior Features Granite Counters, High Ceilings, Open Floorplan, Pantry, Recessed Lighting, All Bedrooms Up, Loft, Walk-In Closet(s)
Heating Central
Cooling Central Air
Flooring Carpet, Tile, Wood
Fireplaces Type None
Fireplace No
Appliance Built-In Range, Dishwasher, Gas Cooktop, Microwave, Range Hood, Self Cleaning Oven, Tankless Water Heater, Vented Exhaust Fan, Water To Refrigerator
Laundry Inside, Laundry Room, Upper Level
Exterior
Garage Door-Multi, Direct Access, Garage
Garage Spaces 2.0
Garage Description 2.0
Fence Masonry, Stucco Wall
Pool In Ground, Association
Community Features Park, Street Lights, Suburban, Sidewalks, Gated
Utilities Available Sewer Connected
Amenities Available Outdoor Cooking Area, Barbecue, Picnic Area, Playground, Pool, Spa/Hot Tub
View Y/N Yes
View Park/Greenbelt, Golf Course, Lake, Panoramic, Water
Roof Type Tile
Porch Enclosed, Front Porch, Patio
Attached Garage Yes
Total Parking Spaces 2
Private Pool No
Building
Lot Description Greenbelt, On Golf Course
Story 2
Entry Level Two
Sewer Public Sewer
Water Public
Architectural Style Spanish
Level or Stories Two
New Construction No
Construction Status Updated/Remodeled,Turnkey
Schools
Elementary Schools Olinda
Middle Schools Brea
High Schools Brea Olinda
School District Brea-Olinda Unified
Others
HOA Name Portarosa
Senior Community No
Tax ID 93923189
Security Features Security Gate,Gated Community
Acceptable Financing Cash, Cash to New Loan
Listing Terms Cash, Cash to New Loan
Financing Cash to Loan
Special Listing Condition Standard
Read Less Info
Want to know what your home might be worth? Contact us for a FREE valuation!

Our team is ready to help you sell your home for the highest possible price ASAP

Bought with Janice Stahler • First Team Real Estate







