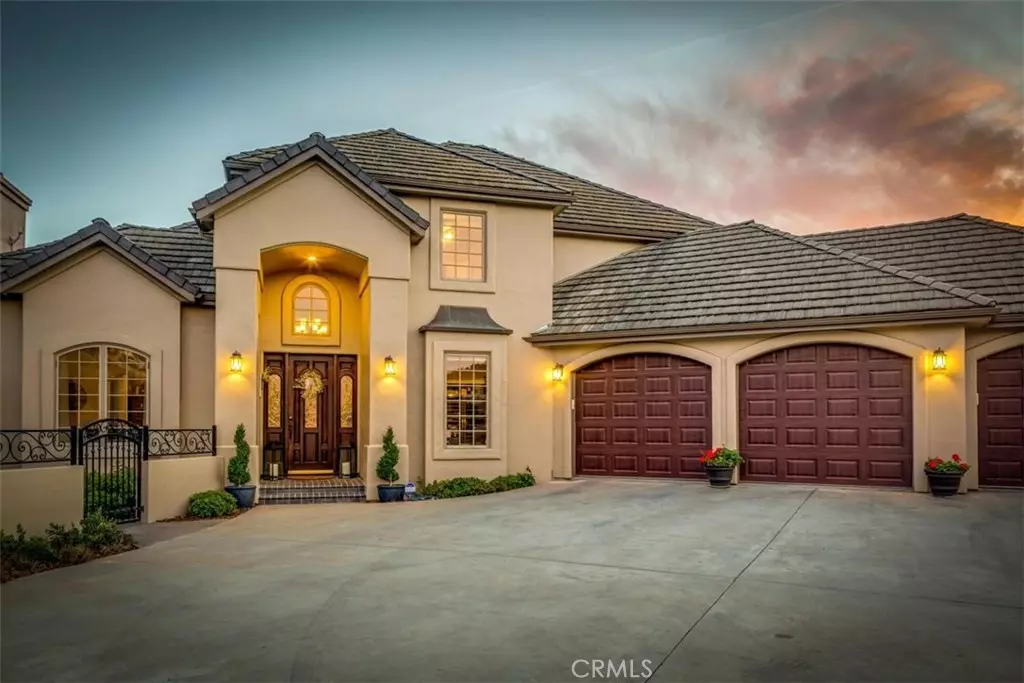$1,375,000
$1,375,000
For more information regarding the value of a property, please contact us for a free consultation.
4 Beds
3 Baths
2,827 SqFt
SOLD DATE : 12/21/2020
Key Details
Sold Price $1,375,000
Property Type Single Family Home
Sub Type Single Family Residence
Listing Status Sold
Purchase Type For Sale
Square Footage 2,827 sqft
Price per Sqft $486
Subdivision Atnorthwest(20)
MLS Listing ID NS20238200
Sold Date 12/21/20
Bedrooms 4
Full Baths 3
Construction Status Turnkey
HOA Y/N No
Year Built 1997
Lot Size 2.940 Acres
Property Description
Enjoy panoramic views from every window of this perfectly situated, newly remodeled, 4-bedroom, 3-bath, 2800+/- sq ft, custom home in the hills of Westside Atascadero. This handsomely crafted residence sits on just under three, well-maintained acres and is loaded with amenities, both inside and out! The kitchen features Viking appliances, granite countertops, large walk-in pantry, and a multi-functional island and adjoins the large, open-concept family room-- perfect for entertaining. Retreat and relax or handle business in the private home office which even comes equipped with a state-of-the-art Vinotemp wine fridge; perfect for storing your treasures from the area's award-winning wine country! Upstairs, the spacious master bedroom features a walk-in closet and a private balcony with sweeping views of the area's endless rolling hills. The property was designed for entertaining and includes a torch-lit swimming pool complete with cabana, spa, fire pit, and a sports court equipped for basketball or tennis. The gated entry and wrought-iron perimeter fencing ensure both privacy and security. Don't miss the opportunity to own this beautiful home situated in the heart of Central Coast wine country and great proximity to the area's beaches and local shopping.
Location
State CA
County San Luis Obispo
Area Atsc - Atascadero
Zoning RS
Rooms
Other Rooms Tennis Court(s)
Main Level Bedrooms 1
Interior
Interior Features Built-in Features, Balcony, Tray Ceiling(s), Ceiling Fan(s), Cathedral Ceiling(s), Granite Counters, Pantry, Wired for Sound, Walk-In Pantry, Walk-In Closet(s)
Heating Forced Air
Cooling Central Air
Fireplaces Type Living Room
Fireplace Yes
Appliance 6 Burner Stove, Double Oven, Microwave
Laundry Laundry Room
Exterior
Parking Features Driveway, Driveway Up Slope From Street
Garage Spaces 3.0
Garage Description 3.0
Pool Private
Community Features Street Lights
Utilities Available Cable Available, Electricity Connected
View Y/N Yes
View Mountain(s), Panoramic
Porch Terrace
Attached Garage Yes
Total Parking Spaces 3
Private Pool Yes
Building
Lot Description 2-5 Units/Acre
Story 2
Entry Level Two
Foundation Slab
Sewer Septic Tank
Water Public
Architectural Style Custom
Level or Stories Two
Additional Building Tennis Court(s)
New Construction No
Construction Status Turnkey
Schools
School District Atascadero Unified
Others
Senior Community No
Tax ID 050202014
Security Features Security Gate
Acceptable Financing Cash, Conventional, FHA
Listing Terms Cash, Conventional, FHA
Financing Cash
Special Listing Condition Standard
Read Less Info
Want to know what your home might be worth? Contact us for a FREE valuation!

Our team is ready to help you sell your home for the highest possible price ASAP

Bought with Terri Winn • BHHS Hallmark Realty






