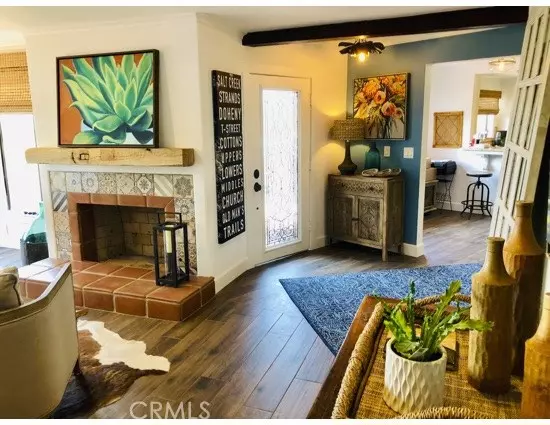$1,667,500
$1,785,000
6.6%For more information regarding the value of a property, please contact us for a free consultation.
5 Beds
5 Baths
3,332 SqFt
SOLD DATE : 01/07/2021
Key Details
Sold Price $1,667,500
Property Type Single Family Home
Sub Type Single Family Residence
Listing Status Sold
Purchase Type For Sale
Square Footage 3,332 sqft
Price per Sqft $500
Subdivision Other (Othr)
MLS Listing ID PW20223447
Sold Date 01/07/21
Bedrooms 5
Full Baths 3
Half Baths 2
HOA Y/N No
Year Built 1965
Lot Size 9,583 Sqft
Property Description
FANTASTIC OCEAN VIEWS FROM ALMOST EVERY ROOM! This gorgeous sun filled completely remodeled (Feb. 2020) residence with panoramic views is located within walking distance to downtown San Clemente! This is an entertainer's home with many upgrades and lushly landscaped gardens and fountains! Property is nestled on a very quiet cul-de-sac with a gated entry courtyard. Glass and wrought iron enhance the main door which opens to a seamless floor plan that measures approximately 3,336 sf of living space with 5 bedrooms, 3 full baths (2 tubs) plus 1 half baths, (downstairs 2nd master bedroom can be converted back to a private mother in law suite w/ full bath (tub), two car garage with direct access and approximately 9,583 sq. ftlot. Fabulous fireplace in living room with new 4'x 8 inch wood/tile flooring throughout home, new trim package and crown moldings, French doors and tongue-and-groove wood ceilings. The large windows beautifully frame priceless views. The remodeled kitchen displays rich white wood cabinetry, granite countertops, breakfast bar and stainless steel appliances. A graceful antique staircase from the 1900's leads to a loft and a stunning master suite with a dressing area, stylish bath, walk-in cedar closet and expansive view balcony. Two private yards showcases a large covered brick patio, gorgeous landscaping. Ocean views and sunsets in the spa. Upgraded electrical wiring and plumbing throughout along with a brand new central A/C unit.
Location
State CA
County Orange
Area Se - San Clemente Southeast
Rooms
Main Level Bedrooms 1
Interior
Interior Features Built-in Features, Balcony, Ceiling Fan(s), Crown Molding, Cathedral Ceiling(s), Granite Counters, Open Floorplan, Pantry, Recessed Lighting, Storage, Bedroom on Main Level, Loft, Walk-In Closet(s)
Heating Central
Cooling Central Air
Flooring Carpet, Tile, Wood
Fireplaces Type Gas, Living Room
Fireplace Yes
Appliance Built-In Range, Dishwasher, Freezer, Gas Cooktop, Disposal, Gas Oven, Gas Range, Gas Water Heater, Microwave, Self Cleaning Oven
Laundry Common Area, In Garage
Exterior
Garage Spaces 2.0
Garage Description 2.0
Pool None
Community Features Curbs, Golf, Gutter(s), Mountainous, Storm Drain(s), Street Lights, Suburban, Sidewalks
Utilities Available Cable Connected, Natural Gas Connected, Phone Connected, Sewer Connected, Water Connected
View Y/N Yes
View City Lights, Coastline, Courtyard, Ocean, Panoramic
Accessibility Accessible Doors
Porch Rear Porch, Brick, Concrete, Deck, Front Porch, Open, Patio, Stone
Attached Garage Yes
Total Parking Spaces 2
Private Pool No
Building
Lot Description Back Yard, Corner Lot, Cul-De-Sac, Drip Irrigation/Bubblers, Garden, Sprinklers In Rear, Sprinklers In Front, Irregular Lot, Landscaped, Near Public Transit, Paved, Sprinklers Timer, Sprinklers On Side, Sprinkler System, Walkstreet, Yard
Story 2
Entry Level Two
Sewer Private Sewer
Water Public
Architectural Style Contemporary
Level or Stories Two
New Construction No
Schools
School District Capistrano Unified
Others
Senior Community No
Tax ID 69002203
Acceptable Financing Cash, Cash to New Loan, Conventional
Listing Terms Cash, Cash to New Loan, Conventional
Financing Conventional
Special Listing Condition Standard
Read Less Info
Want to know what your home might be worth? Contact us for a FREE valuation!

Our team is ready to help you sell your home for the highest possible price ASAP

Bought with Catrina Crawford • Pacific Sotheby's Int'l Realty







