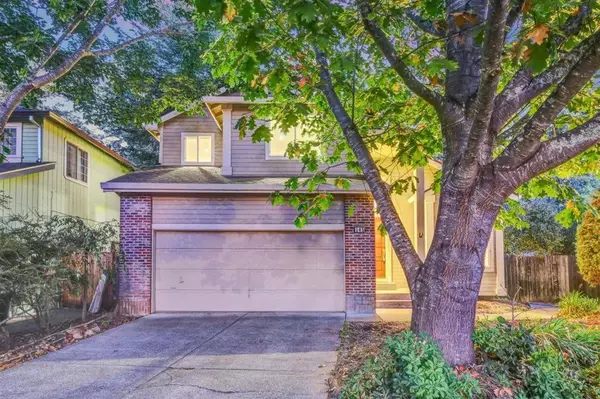$581,500
$599,000
2.9%For more information regarding the value of a property, please contact us for a free consultation.
3 Beds
3 Baths
1,527 SqFt
SOLD DATE : 12/09/2020
Key Details
Sold Price $581,500
Property Type Single Family Home
Sub Type Single Family Residence
Listing Status Sold
Purchase Type For Sale
Square Footage 1,527 sqft
Price per Sqft $380
MLS Listing ID ML81817600
Sold Date 12/09/20
Bedrooms 3
Full Baths 2
Half Baths 1
Condo Fees $90
HOA Fees $90/mo
HOA Y/N Yes
Year Built 1989
Lot Size 6,098 Sqft
Property Description
Rare opportunity to own a fully updated home in the Wikiup Meadows. This well appointed 3 beds & 2.5 baths home flows perfectly & it was updated in 2018. An inviting, oversized living room awaits you upon entering; cozy family room w/fireplace & sliding door to the expansive yard; dining area with a lovely counter & connects to the beautifully done kitchen features Italian style cabinets, quartz countertop, stainless steel appliances, & wide sink with motion sensor faucet; a huge powder room & laundry room complete the main level. Wide stairs lead to the second level to the master bedroom with double door, walk in closet & a beautiful master bathroom. Two spacious bedrooms & an updated hallway bath round out this level. Oversized 2 car side-by-side attached garage w/ample storage space. The spacious yard is ready for your own imagination to create the perfect in/out door living. Only steps away from the lovely community park. Conveniently located, close to shops, restaurants & freeway!
Location
State CA
County Sonoma
Area 699 - Not Defined
Zoning R211UA
Interior
Interior Features Walk-In Closet(s)
Heating Central
Cooling Central Air
Fireplaces Type Family Room
Fireplace Yes
Appliance Dishwasher, Refrigerator
Exterior
Parking Features Gated
Garage Spaces 2.0
Garage Description 2.0
Amenities Available Playground
Roof Type Shingle
Attached Garage Yes
Total Parking Spaces 2
Building
Lot Description Level
Story 2
Foundation Concrete Perimeter
Sewer Public Sewer
Water Public
New Construction No
Schools
School District Other
Others
HOA Name Falcon Estate Owners Association
Tax ID 039360032000
Financing Conventional
Special Listing Condition Standard
Read Less Info
Want to know what your home might be worth? Contact us for a FREE valuation!

Our team is ready to help you sell your home for the highest possible price ASAP

Bought with Dave Kraft






