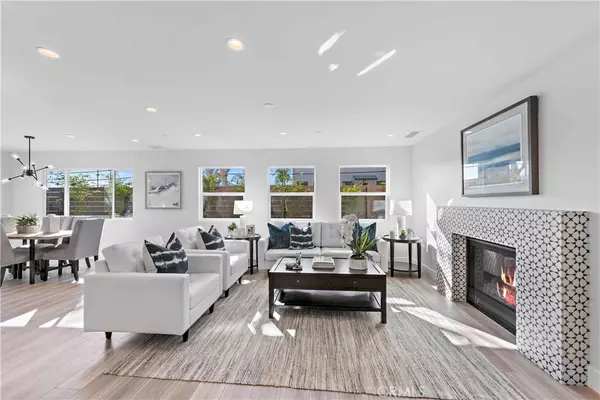$985,000
$985,000
For more information regarding the value of a property, please contact us for a free consultation.
4 Beds
4 Baths
2,341 SqFt
SOLD DATE : 10/15/2020
Key Details
Sold Price $985,000
Property Type Condo
Sub Type Condominium
Listing Status Sold
Purchase Type For Sale
Square Footage 2,341 sqft
Price per Sqft $420
Subdivision Other (Othr)
MLS Listing ID OC20216052
Sold Date 10/15/20
Bedrooms 4
Full Baths 3
Half Baths 1
Condo Fees $250
Construction Status Turnkey
HOA Fees $250/mo
HOA Y/N Yes
Year Built 2020
Property Description
Stunning new construction in the iconic Trestles neighborhood! Built in 2020, this 4bdr/3.5ba unit uniquely embodies modern luxury and tasteful design. No one above or below! Radiating a coastal aesthetic, the main level hosts the living area, kitchen, 1 bedroom with its own full bath, the half bath and direct access to the tandem 2 car garage with laundry. Thoughtfully designed, the open floor plan is flooded with natural light. An impeccable chef’s kitchen offers high-end stainless steel appliances, a gorgeous white marble backsplash, quartz counters and a large island with seating. On the upper level, find 3 bathrooms (including master) and 2 full bathrooms. Enjoy a peak-a-boo ocean view and a huge walk-in closet in the master bedroom. The sensational master bathroom offers a large walk-in shower, separate tub, quartz counters and dual sinks. Entertaining is uniquely accommodated with a picturesque roof-top deck showcasing panoramic ocean views, sensational sunsets, and glistening city lights or on the back patio. Premium finishes and fixtures are found all throughout this home including LED lighting, custom closets, an eye-catching fireplace, Aquagaurd water resistant laminate flooring, high-end plumbing and lighting fixtures, custom closets, custom smooth interior walls, tankless water heater and custom wood fencing and iron gates around the property. This brand-new build by the beach is a must-see!
Location
State CA
County Orange
Area Se - San Clemente Southeast
Rooms
Main Level Bedrooms 1
Interior
Interior Features Ceiling Fan(s), Open Floorplan, Recessed Lighting, Bedroom on Main Level, Main Level Master, Walk-In Closet(s)
Heating Central
Cooling None
Flooring Laminate
Fireplaces Type Living Room
Fireplace Yes
Appliance Dishwasher, Gas Range, Refrigerator, Tankless Water Heater
Laundry In Garage
Exterior
Parking Features Concrete, Direct Access, Driveway, Garage, Tandem
Garage Spaces 2.0
Garage Description 2.0
Fence Wood
Pool None
Community Features Curbs, Sidewalks
Amenities Available Maintenance Grounds, Insurance
View Y/N Yes
View Ocean
Porch Patio, Rooftop
Attached Garage Yes
Total Parking Spaces 3
Private Pool No
Building
Story Two
Entry Level Two
Sewer Public Sewer
Water Public
Architectural Style Contemporary, Modern
Level or Stories Two
New Construction Yes
Construction Status Turnkey
Schools
School District Capistrano Unified
Others
HOA Name owner
Senior Community No
Tax ID 06009102
Security Features Fire Sprinkler System
Acceptable Financing Cash, Cash to New Loan
Listing Terms Cash, Cash to New Loan
Financing Conventional
Special Listing Condition Standard
Read Less Info
Want to know what your home might be worth? Contact us for a FREE valuation!

Our team is ready to help you sell your home for the highest possible price ASAP

Bought with Kristine Kurz • Real Estate Ebroker Inc







