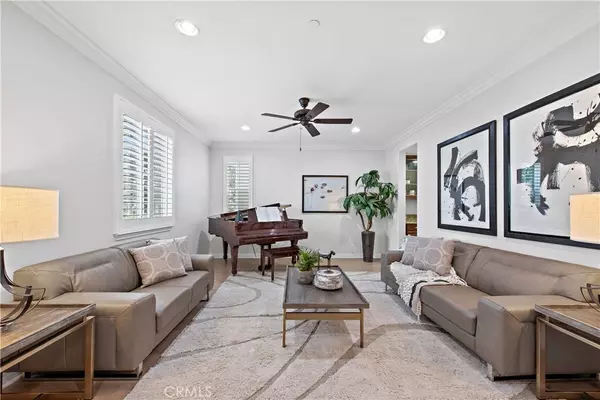$1,275,000
$1,270,000
0.4%For more information regarding the value of a property, please contact us for a free consultation.
4 Beds
4 Baths
3,051 SqFt
SOLD DATE : 12/01/2020
Key Details
Sold Price $1,275,000
Property Type Single Family Home
Sub Type Single Family Residence
Listing Status Sold
Purchase Type For Sale
Square Footage 3,051 sqft
Price per Sqft $417
Subdivision Augusta (Augu)
MLS Listing ID OC20212628
Sold Date 12/01/20
Bedrooms 4
Full Baths 3
Half Baths 1
Condo Fees $128
Construction Status Turnkey
HOA Fees $128/mo
HOA Y/N Yes
Year Built 2012
Lot Size 4,791 Sqft
Property Description
Walk in to this 4 bed, 3.5 bath home! Upon approach note a wonderful front porch. Enter & see light colored wood floors & can lights throughout the 1st level, making the home bright & welcoming. See the living room w/an abundance of natural light as you enter w/access to a half bath w/Moen sink. See the kitchen w/granite countertops, kitchen island, custom chandelier, stainless steel Whirlpool cooktop, oven, microwave, dishwasher & stainless steel GE French Door refrigerator. The kitchen opens to a family room making an ideal space for entertaining. The downstairs bed has mirrored sliding closet doors & private bath w/a stand-up shower & Moen sink. Go up carpeted stairs w/hardwood railing to 3 beds, laundry room & loft. See a loft that is ideal for an office or children's play area. The laundry room has GE washer/dryer, plenty of storage space & folding area. The 2 guest beds have mirrored sliding closet doors, ceiling fans, access to a full bath w/dual Moen sinks & shower-in-tub. The master bed has a ceiling fan, private bath & walk-in closet. The master bath boasts a soaking tub, stand-up shower, dual vanity area, Moen sinks & ceramic tile flooring. The back holds a Summerset grill w/side burner, wooden patio cover w/ceiling fan & custom shades on top & on the sides. The HOA has a pool, spa & playgrounds. In close proximity to Veterans Park w/sports fields & courts, skate park, playground & picnic area & plenty of nearby shopping, this home isn't to be missed.
Location
State CA
County Orange
Area Columbus Square
Rooms
Main Level Bedrooms 1
Interior
Interior Features Ceiling Fan(s), Granite Counters, Pantry, Storage, Bedroom on Main Level, Loft
Heating Central
Cooling Central Air
Flooring Carpet, Laminate
Fireplaces Type None
Fireplace No
Appliance Barbecue, Dishwasher, Gas Cooktop, Gas Oven, Microwave, Refrigerator
Laundry Laundry Room
Exterior
Parking Features Garage
Garage Spaces 3.0
Garage Description 3.0
Pool Association
Community Features Biking, Curbs, Park, Street Lights, Suburban
Amenities Available Fitness Center, Meeting Room, Outdoor Cooking Area, Barbecue, Picnic Area, Playground, Pool, Spa/Hot Tub
View Y/N Yes
View Neighborhood
Porch Concrete
Attached Garage Yes
Total Parking Spaces 3
Private Pool No
Building
Lot Description Back Yard
Story 2
Entry Level Two
Sewer Public Sewer
Water Public
Level or Stories Two
New Construction No
Construction Status Turnkey
Schools
Elementary Schools Heritage
Middle Schools Jeffery Trail
High Schools Tustin
School District Tustin Unified
Others
HOA Name Colombus Square
Senior Community No
Tax ID 43031122
Acceptable Financing Cash, Conventional, FHA, VA Loan
Listing Terms Cash, Conventional, FHA, VA Loan
Financing Conventional
Special Listing Condition Trust
Read Less Info
Want to know what your home might be worth? Contact us for a FREE valuation!

Our team is ready to help you sell your home for the highest possible price ASAP

Bought with Ruthie Truscott • Re/Max Premier Realty






