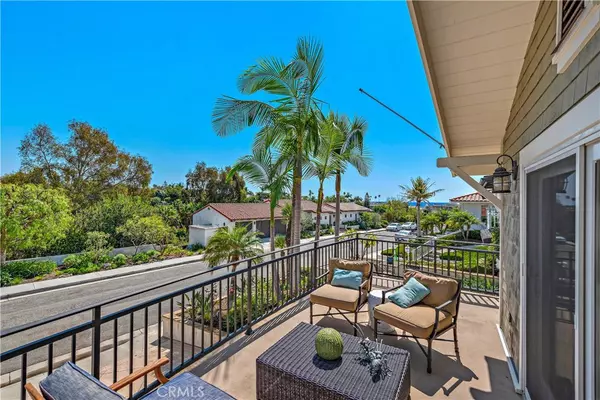$1,959,000
$1,959,000
For more information regarding the value of a property, please contact us for a free consultation.
3 Beds
2 Baths
2,608 SqFt
SOLD DATE : 11/13/2020
Key Details
Sold Price $1,959,000
Property Type Single Family Home
Sub Type Single Family Residence
Listing Status Sold
Purchase Type For Sale
Square Footage 2,608 sqft
Price per Sqft $751
Subdivision Other (Othr)
MLS Listing ID OC20200546
Sold Date 11/13/20
Bedrooms 3
Full Baths 2
Construction Status Updated/Remodeled,Turnkey
HOA Y/N No
Year Built 1965
Lot Size 6,098 Sqft
Property Description
Well-appointed residence in popular Southwest San Clemente nestled between Riviera and Lost Winds Beaches! 3bdr/2ba and a masterpiece of design and coastal elegance throughout 2,608 sq ft. The front entry introduces an impeccable single level living floorplan infused with a plethora of natural flowing light from multiple skylights. The updated kitchen is exquisite showcasing a 9’ chopping block island with prep sink, resurfaced black granite counters, retractable stove top fan, a mosaic tile back splash and more. The idyllic California coastal lifestyle is well represented with the newly installed accordion glass doors in the family room which welcome indoor/outdoor living and easily accommodates entertaining. Two beautiful barn doors also allow the family room to be closed off as a potential 4th bedroom or for added privacy. Sit-down peak-a-boo ocean views from the formal living area and front patio. The master bedroom oversized walk-in closet with built-ins and the elegant marble covered master bathroom both make bold statements in this home. Further refinements include a new roof, central air conditioning, new AC/heater vents, reverse osmosis water filter, new wood flooring in the bedrooms, tankless water heater, a granite fireplace and direct access to the home from the 2 car garage. Spacious and very private backyard with an outdoor shower. The comfort of the coast awaits from this remarkable location only a few blocks to the beach and the San Clemente Beach Trail!
Location
State CA
County Orange
Area Sw - San Clemente Southwest
Rooms
Main Level Bedrooms 3
Interior
Interior Features Built-in Features, Balcony, Ceiling Fan(s), Crown Molding, Granite Counters, Living Room Deck Attached, Open Floorplan, Stone Counters, Recessed Lighting, Storage, All Bedrooms Down, Bedroom on Main Level, Main Level Master, Walk-In Closet(s)
Heating Central
Cooling Central Air
Flooring Stone, Tile, Wood
Fireplaces Type Living Room
Fireplace Yes
Appliance Dishwasher, Gas Cooktop, Microwave, Tankless Water Heater
Laundry Laundry Closet
Exterior
Parking Features Direct Access, Driveway, Garage
Garage Spaces 2.0
Garage Description 2.0
Pool None
Community Features Biking, Curbs, Sidewalks
Waterfront Description Ocean Side Of Freeway,Ocean Side Of Highway
View Y/N Yes
View Neighborhood, Ocean, Peek-A-Boo
Porch Deck, Patio
Attached Garage Yes
Total Parking Spaces 4
Private Pool No
Building
Lot Description Back Yard, Landscaped
Story 1
Entry Level One
Sewer Public Sewer
Water Public
Level or Stories One
New Construction No
Construction Status Updated/Remodeled,Turnkey
Schools
Elementary Schools Concordia
Middle Schools Shorecliff
High Schools San Clemente
School District Capistrano Unified
Others
Senior Community No
Tax ID 69231108
Acceptable Financing Cash, Cash to New Loan
Listing Terms Cash, Cash to New Loan
Financing Conventional
Special Listing Condition Standard
Read Less Info
Want to know what your home might be worth? Contact us for a FREE valuation!

Our team is ready to help you sell your home for the highest possible price ASAP

Bought with Jeremy Conrad • Conrad Realtors Inc







