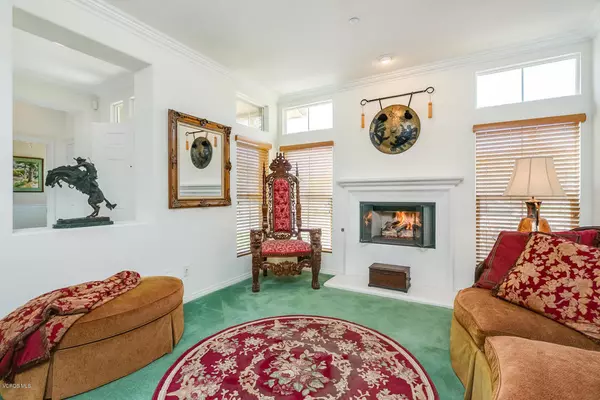$750,000
$799,950
6.2%For more information regarding the value of a property, please contact us for a free consultation.
3 Beds
3 Baths
2,599 SqFt
SOLD DATE : 02/25/2020
Key Details
Sold Price $750,000
Property Type Townhouse
Sub Type Townhouse
Listing Status Sold
Purchase Type For Sale
Square Footage 2,599 sqft
Price per Sqft $288
Subdivision Westport At Mandalay Bay 1 - 519601
MLS Listing ID V0-219011351
Sold Date 02/25/20
Bedrooms 3
Full Baths 2
Half Baths 1
Condo Fees $205
Construction Status Updated/Remodeled
HOA Fees $205/mo
HOA Y/N Yes
Year Built 2003
Lot Size 3,920 Sqft
Property Description
Coveted Westport Corner Villa. Boasting views of two channels, this oversized contemporary 3 +3 townhome offers luxurious Marina living. Wake up to sun soaked views from your resort like master suite w/spacious walk-in closet, dual vanity, and spa inspired soaking tub. Explore endless culinary possibilities in your gourmet kitchen complete w/stainless steel appliances, double oven, and wine fridge. The downstairs living space is highlighted by detailed accent beams and moldings that frame the dinning room, creating a refined and finished space, while a fully renovated powder room is perfect for guests. Two additional bedrooms, full bath, and laundry room complete the 2nd floor. Finish your day as the suns sets relaxing on your private designer patio. Fully finished two car garage. Close to the beach, Seabridge shopping center, harbor restaurants, biking trails, and much more!
Location
State CA
County Ventura
Area Vc32 - Oxnard - Port Hueneme Beaches
Zoning r1
Interior
Interior Features Breakfast Area, Crown Molding, Cathedral Ceiling(s), Coffered Ceiling(s), Separate/Formal Dining Room, Pantry, Dressing Area, Primary Suite, Walk-In Closet(s)
Heating Forced Air, Natural Gas
Flooring Carpet
Fireplaces Type Gas, Living Room
Fireplace Yes
Appliance Double Oven, Dishwasher, Gas Cooking, Disposal, Gas Oven, Ice Maker, Refrigerator, Vented Exhaust Fan
Laundry Gas Dryer Hookup, Laundry Room
Exterior
Parking Features Door-Single, Garage, Side By Side
Garage Spaces 2.0
Garage Description 2.0
Utilities Available Sewer Connected
Amenities Available Maintenance Grounds, Other
View Y/N Yes
View Marina
Porch Open, Patio
Total Parking Spaces 2
Private Pool No
Building
Story 2
Entry Level Two
Foundation Slab
Sewer Public Sewer, Septic Tank
Level or Stories Two
New Construction No
Construction Status Updated/Remodeled
Others
Senior Community No
Tax ID 1880180425
Security Features Smoke Detector(s)
Acceptable Financing Cash, Conventional
Listing Terms Cash, Conventional
Special Listing Condition Standard
Read Less Info
Want to know what your home might be worth? Contact us for a FREE valuation!

Our team is ready to help you sell your home for the highest possible price ASAP

Bought with Carrie Stanton • Berkshire HathawayHomeServices






