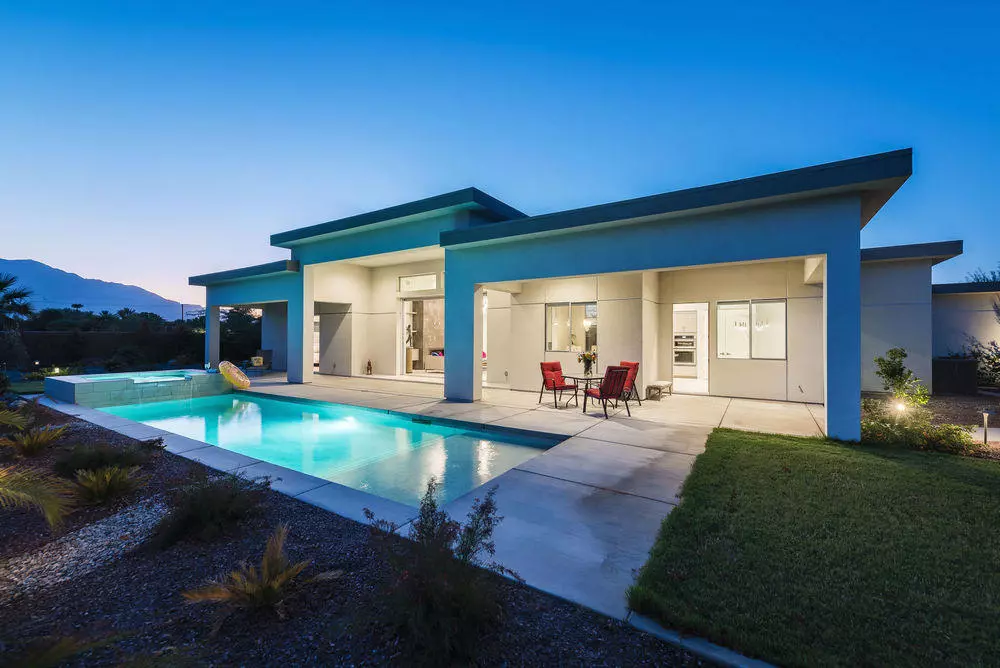$1,425,000
$1,425,000
For more information regarding the value of a property, please contact us for a free consultation.
5 Beds
5 Baths
4,000 SqFt
SOLD DATE : 11/04/2021
Key Details
Sold Price $1,425,000
Property Type Single Family Home
Sub Type Single Family Residence
Listing Status Sold
Purchase Type For Sale
Square Footage 4,000 sqft
Price per Sqft $356
Subdivision Siena Vista Estates
MLS Listing ID 219049088DA
Sold Date 11/04/21
Bedrooms 5
Full Baths 5
Condo Fees $260
HOA Fees $260/mo
HOA Y/N Yes
Year Built 2021
Lot Size 0.390 Acres
Property Sub-Type Single Family Residence
Property Description
NEW Construction coming soon in 2021! Exceptionally well designed modern architecture with exceptional design details and amenities. This is the only one of 9 semi-custom homes with full-sized Casita, and dialed to the 9's. Main house features a total of 4 bedroom, two Master en-suites, one ensuite, and one bonus room that can be used as a bedroom or office. A total of 5 full bathrooms make it comfortable for everyone. The Casita features a private bedroom, a full-sized living room, kitchenette, bathroom and laundry...Everything you need to live separately from the main house. This property includes SOLAR, private pool/spa, fire pit, BBQ area, covered patio and 3-car-garage-- WOW!! This already 'energy efficient' home is even more attractive being in IID district, which means lower utility bills! This dream home is located in the most sought after zip code of Rancho Mirage. Don't miss out, get in early to select your features, last one of our most popular floor-plan 1 left.
Location
State CA
County Riverside
Area 321 - Rancho Mirage
Rooms
Other Rooms Guest House Attached
Interior
Interior Features Breakfast Bar, Breakfast Area, Bedroom on Main Level, Multiple Primary Suites, Walk-In Closet(s)
Heating Fireplace(s), Zoned
Flooring Carpet, Tile
Fireplaces Type Gas, Great Room
Fireplace Yes
Exterior
Parking Features Garage, Garage Door Opener
Garage Spaces 3.0
Garage Description 3.0
Pool In Ground
Community Features Gated
Amenities Available Other
View Y/N Yes
View Mountain(s)
Attached Garage Yes
Total Parking Spaces 6
Private Pool Yes
Building
Lot Description Drip Irrigation/Bubblers, Sprinkler System
Story 1
Entry Level One
Level or Stories One
Additional Building Guest House Attached
New Construction Yes
Others
Senior Community No
Tax ID 685340001
Security Features Gated Community
Acceptable Financing Cash, Cash to New Loan
Listing Terms Cash, Cash to New Loan
Financing Conventional
Special Listing Condition Standard
Read Less Info
Want to know what your home might be worth? Contact us for a FREE valuation!

Our team is ready to help you sell your home for the highest possible price ASAP

Bought with ERIN ROBERTS • NEXTHOME CITRUS CITY






