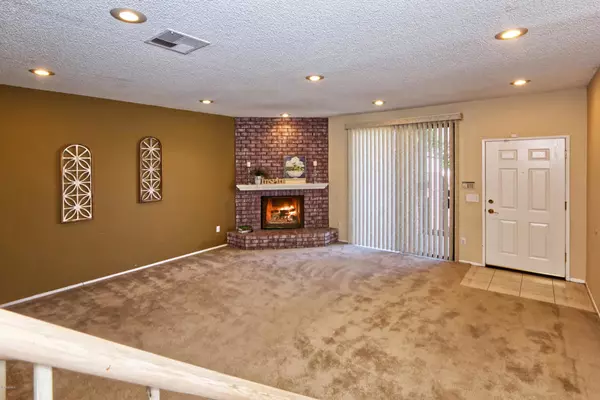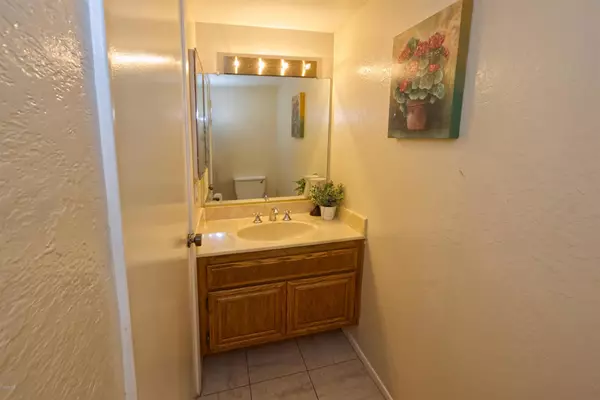$517,000
$517,000
For more information regarding the value of a property, please contact us for a free consultation.
4 Beds
4 Baths
1,896 SqFt
SOLD DATE : 12/11/2020
Key Details
Sold Price $517,000
Property Type Condo
Sub Type Condominium
Listing Status Sold
Purchase Type For Sale
Square Footage 1,896 sqft
Price per Sqft $272
Subdivision Other - Othr
MLS Listing ID 220009444
Sold Date 12/11/20
Bedrooms 4
Full Baths 4
Condo Fees $350
HOA Fees $350/mo
HOA Y/N Yes
Year Built 1982
Lot Size 1.028 Acres
Property Description
Spacious tri-level 4+4 townhome w/ 3 car garage. Walking distance to schools, library, shopping restaurants, and local businesses. Enjoy the security of this gated complex, and the private spa and pool. Main level has an open feel from the living rom with its traditional brick fireplace and dining room with bar that flows right into the kitchen and family room. The kitchen has been updated with granite counters, tile floors and offers built in microwave, double oven, trash compactor and dishwasher. this home boasts central heat and A/C, recessed lighting and 2 fireplaces. Lower level offers access to the garage, laundry hook-ups and has a bedroom and bathroom. The upper level is where you will find the remainders of the bedrooms including the master suite, which offers a second fireplace, a large window seat and large bathroom with soaking tub, walking shower, separate vanity counter and double sinks. One bedroom also has a small balcony to enjoy. A perfect opportunity to update and make it your own.
Location
State CA
County Los Angeles
Area Cht - Chatsworth
Zoning r1
Interior
Heating Central, Fireplaces, NaturalGas
Cooling CentralAir
Flooring Carpet
Fireplaces Type Gas, GasStarter, LivingRoom, MasterBedroom
Fireplace Yes
Appliance Dishwasher, GasCooking, Disposal, RangeHood
Laundry InGarage
Exterior
Parking Features DirectAccess, DoorSingle, Garage, Tandem
Garage Spaces 3.0
Garage Description 3.0
Fence Block
Pool Association, InGround
Utilities Available CableAvailable
View Y/N No
Accessibility None
Attached Garage Yes
Total Parking Spaces 3
Private Pool No
Building
Faces North
Story 3
Entry Level ThreeOrMore
Sewer PublicSewer
Level or Stories ThreeOrMore
Schools
School District Los Angeles Unified
Others
Senior Community No
Tax ID 2747005073
Acceptable Financing Cash, Conventional
Listing Terms Cash, Conventional
Financing Conventional
Special Listing Condition Standard
Read Less Info
Want to know what your home might be worth? Contact us for a FREE valuation!

Our team is ready to help you sell your home for the highest possible price ASAP

Bought with Hellen Mugisa • ROYAL REAL ESTATE AND INVESTMENT







