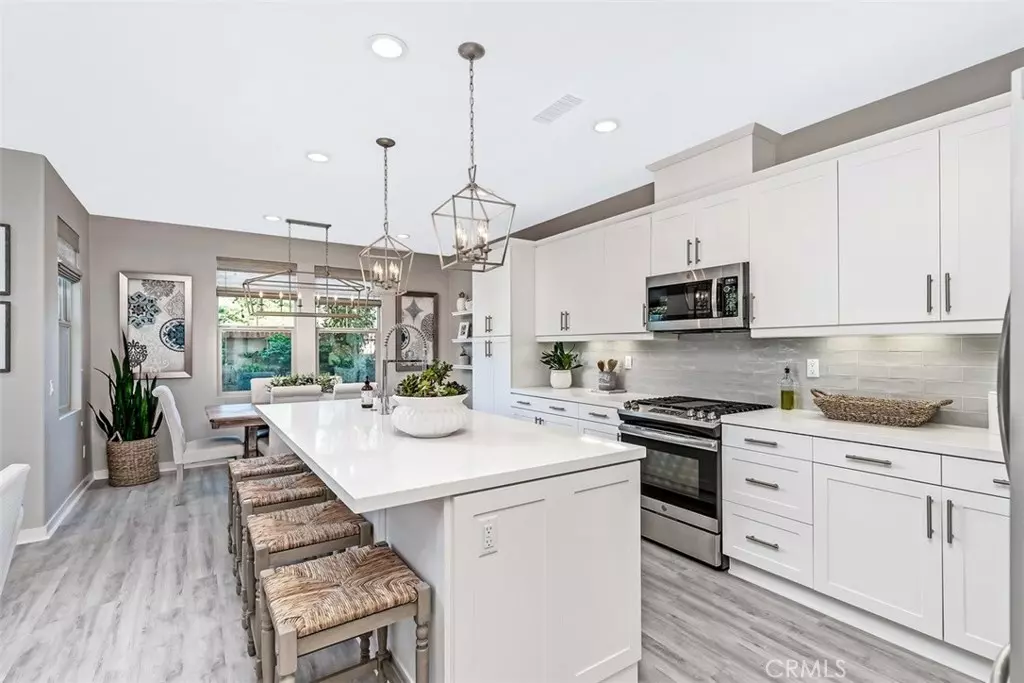$850,000
$869,000
2.2%For more information regarding the value of a property, please contact us for a free consultation.
3 Beds
3 Baths
1,836 SqFt
SOLD DATE : 09/30/2020
Key Details
Sold Price $850,000
Property Type Townhouse
Sub Type Townhouse
Listing Status Sold
Purchase Type For Sale
Square Footage 1,836 sqft
Price per Sqft $462
Subdivision Other (Othr)
MLS Listing ID IG20178072
Sold Date 09/30/20
Bedrooms 3
Full Baths 2
Half Baths 1
Condo Fees $467
Construction Status Updated/Remodeled,Turnkey
HOA Fees $467/mo
HOA Y/N Yes
Year Built 2018
Property Description
Five minutes from world-class beaches, Dana Point harbor, shopping & resorts, this luxury home shows just like a model! Located behind the gates in the highly desirable Cove tract in Pacifica San Juan and situated on a premier private lot with beautiful views of avocado orchards. First level opens to a spacious great room, gourmet kitchen, dining room area and powder bath. The designer kitchen is beautifully upgraded with white shaker cabinets, quartz countertops, custom backsplash, stainless steel appliances & a large center island that opens to the great room. On the second level, the layout is three bedrooms plus loft and bathroom on one side of the home and the elegant master suite on the other. Roomy master suite features an oversized walk-in closet and luxurious master bath with sleek soaking tub, separate shower with spa seating and dual sinks. A convenient laundry room is also on the second floor. Beautifully landscaped backyard with lush plants & flowers, pavers and artificial turf. Turnkey & loaded with over $75K of designer upgrades including wood laminate floors, interior paint, marble accent wall in powder bath, ship-lap & designer wall paper accent walls, custom window treatments, recessed lighting and overhead storage racks in the attached two car garage. Pacifica San Juan includes 1.25 miles of trails, parks, sunset viewing areas of Dana Point Harbor and Club Pacifica which features a large pool, spa, cabanas, fitness center and BBQ’s.
Location
State CA
County Orange
Area Js - San Juan South
Interior
Interior Features Block Walls, Ceiling Fan(s), High Ceilings, Open Floorplan, All Bedrooms Up, Attic, Loft, Walk-In Closet(s)
Heating Central
Cooling Central Air
Flooring Carpet, Laminate, Tile
Fireplaces Type None
Fireplace No
Appliance Dishwasher, Disposal, Gas Oven, Microwave, Tankless Water Heater
Laundry Inside, Laundry Room, Upper Level
Exterior
Parking Features Direct Access, Garage
Garage Spaces 2.0
Garage Description 2.0
Fence Block, Vinyl
Pool Community, In Ground, Association
Community Features Biking, Curbs, Gutter(s), Hiking, Park, Storm Drain(s), Street Lights, Sidewalks, Gated, Pool
Amenities Available Fire Pit, Maintenance Grounds, Outdoor Cooking Area, Barbecue, Picnic Area, Pool, Spa/Hot Tub
View Y/N Yes
View Park/Greenbelt, Mountain(s), Orchard
Attached Garage Yes
Total Parking Spaces 2
Private Pool No
Building
Lot Description Landscaped
Story Two
Entry Level Two
Sewer Public Sewer
Water Public
Level or Stories Two
New Construction No
Construction Status Updated/Remodeled,Turnkey
Schools
School District Capistrano Unified
Others
HOA Name The Cove
Senior Community No
Security Features Gated Community
Acceptable Financing Submit
Listing Terms Submit
Financing Conventional
Special Listing Condition Standard
Read Less Info
Want to know what your home might be worth? Contact us for a FREE valuation!

Our team is ready to help you sell your home for the highest possible price ASAP

Bought with Mark Williams • JLSI Corp







