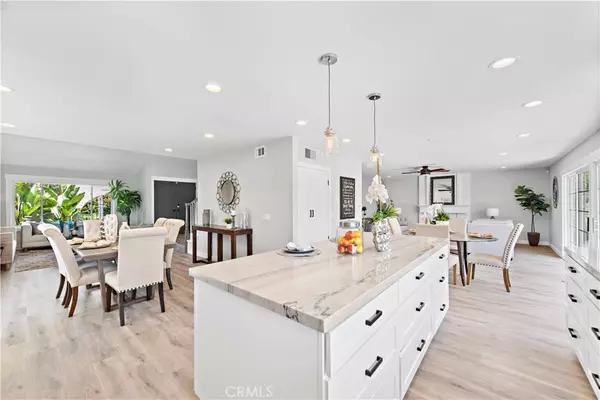$940,000
$929,000
1.2%For more information regarding the value of a property, please contact us for a free consultation.
4 Beds
3 Baths
2,846 SqFt
SOLD DATE : 06/23/2020
Key Details
Sold Price $940,000
Property Type Single Family Home
Sub Type Single Family Residence
Listing Status Sold
Purchase Type For Sale
Square Footage 2,846 sqft
Price per Sqft $330
Subdivision Laguna L'Cerro (Lc)
MLS Listing ID OC20069937
Sold Date 06/23/20
Bedrooms 4
Full Baths 2
Half Baths 1
Construction Status Updated/Remodeled,Turnkey
HOA Y/N No
Year Built 1974
Lot Size 5,662 Sqft
Property Description
Discover your new lifestyle in this remodeled Laguna Hills home w/ breathtaking 1st floor panoramic views! Located on a single sided cut-de-sac giving you tons of privacy. Walk through your beautifully landscaped courtyard w/ a lovely water fountain w/ comforting sounds. Be greeted by a mesmerizing curved staircase & charming chandeliers with open floor plan. New cool color paint, chic flooring, & vaulted ceiling w/ recessed lights truly offers a contemporary feel. Large double pane windows giving you an abundance of natural lighting throughout. Prepare family meals w/ pride in your remodeled kitchen featuring new stainless steel appliances, quartz countertops, glass subway tile backsplash, large pantry w/ pullouts, soft close drawers, & a generously large island w/ deep drawers. 1st floor also includes large family room w/ welcoming fireplace, convenient powder & laundry room, office, & 2- car garage direct access. Backyard w/ your own lemon tree and a family fireplace to admire the stunning mountain & city light views. 2nd floor includes bright skylight & massive bonus room w/ extra storage closet. Master suite features fully upgraded master bath w/ quartz counters, spacious shower w/ dual shower heads, walk-in closet, & private balcony. Replaced slab pipes with pex. Just steps away from 2 beautiful parks, hiking trails, top schools, & 15 min. drive to the beach! Come envision your new beginning while it’s still available.
Location
State CA
County Orange
Area S2 - Laguna Hills
Interior
Interior Features Built-in Features, Balcony, Ceiling Fan(s), Cathedral Ceiling(s), High Ceilings, Open Floorplan, Pantry, Recessed Lighting, Storage, Two Story Ceilings, All Bedrooms Up, French Door(s)/Atrium Door(s), Walk-In Closet(s)
Heating Central
Cooling Central Air
Flooring Carpet, Tile, Vinyl
Fireplaces Type Family Room, Fire Pit, Free Standing, Gas, Gas Starter
Fireplace Yes
Appliance Dishwasher, Electric Oven, Freezer, Disposal, Ice Maker, Microwave, Refrigerator, Dryer, Washer
Laundry Inside, Laundry Room
Exterior
Exterior Feature Rain Gutters
Parking Features Asphalt, Direct Access, Driveway Level, Driveway, Garage Faces Front, Garage, Garage Door Opener, Paved, Private
Garage Spaces 2.0
Garage Description 2.0
Fence Brick, Good Condition, Wood
Pool None
Community Features Biking, Curbs, Foothills, Gutter(s), Hiking, Preserve/Public Land, Storm Drain(s), Street Lights, Sidewalks, Park
Utilities Available Cable Available, Electricity Available, Phone Available, Water Available
View Y/N Yes
View City Lights, Hills, Mountain(s), Neighborhood, Panoramic, Trees/Woods
Roof Type Tile
Accessibility Safe Emergency Egress from Home, Accessible Doors
Porch Brick, Concrete, Covered, Open, Patio, Wood, Wrap Around
Attached Garage Yes
Total Parking Spaces 2
Private Pool No
Building
Lot Description Back Yard, Cul-De-Sac, Drip Irrigation/Bubblers, Front Yard, Garden, Greenbelt, Lawn, Landscaped, Level, Near Park, Paved, Secluded, Sprinklers Timer, Sprinkler System, Street Level, Walkstreet, Yard
Story 2
Entry Level Two
Foundation Slab
Sewer Public Sewer
Water Public
Architectural Style Spanish
Level or Stories Two
New Construction No
Construction Status Updated/Remodeled,Turnkey
Schools
Elementary Schools Lomarena
Middle Schools Los Alisos
High Schools Laguna Hills
School District Saddleback Valley Unified
Others
Senior Community No
Tax ID 62030316
Security Features Carbon Monoxide Detector(s),Smoke Detector(s)
Acceptable Financing Conventional
Listing Terms Conventional
Financing Conventional
Special Listing Condition Standard
Read Less Info
Want to know what your home might be worth? Contact us for a FREE valuation!

Our team is ready to help you sell your home for the highest possible price ASAP

Bought with Margaret Van Herk • Seven Gables Real Estate







