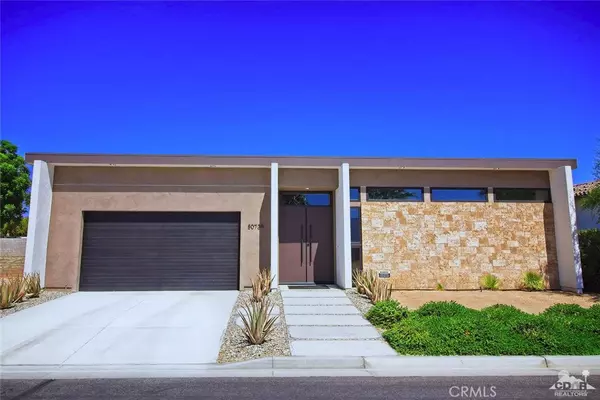$760,000
$769,000
1.2%For more information regarding the value of a property, please contact us for a free consultation.
3 Beds
3 Baths
2,700 SqFt
SOLD DATE : 05/06/2020
Key Details
Sold Price $760,000
Property Type Single Family Home
Sub Type Single Family Residence
Listing Status Sold
Purchase Type For Sale
Square Footage 2,700 sqft
Price per Sqft $281
Subdivision Alta Verde Coral Mt
MLS Listing ID 219024147DA
Sold Date 05/06/20
Bedrooms 3
Full Baths 2
Half Baths 1
Condo Fees $228
HOA Fees $228/mo
HOA Y/N Yes
Year Built 2014
Lot Size 8,712 Sqft
Property Description
Palm Springs Vibe with a La Quinta Address! Welcome to Alta Verde Coral Mountain, an Award Winning Community in LQ that Offers Sexy and Unique, Modern Homes w/Contemporary Flair. This Sophisticated Balance Plan Exemplifies Pride of Ownership (Original Owners), Shows Meticulously & Designed for Indoor-Outdoor Living. This Architectural Masterpiece Boasts 3BR/3BA + Office, a Pool + Spa, Massive Sliding Glass Doors to the Outside, a Comfortable Cabana, Fire pit, Misting System, an Outdoor Shower and Dynamic Views to the West. The Floor Plan is Everything Todays Buyers Covet: BRIGHT, AIRY and OPEN w/Soaring Ceilings & an Abundance of Natural Light. Modern Kitchen w/Quartz counters, Italian Glass Cabinetry by Italian Modulo Cucine that Flows to the Great Room. Energy-Efficiencies Include: Low-E dual Glazed Windows, Tankless Water Heater & Variable Speed Zoned HVAC Systems & Drought Tolerant Landscaping Bonus: Low HOA's & Furnishings Available and Negotiable, Outside of Escrow
Location
State CA
County Riverside
Area 313 - La Quinta South Of Hwy 111
Rooms
Other Rooms Gazebo
Interior
Interior Features Breakfast Bar, Separate/Formal Dining Room, High Ceilings, Recessed Lighting, Walk-In Closet(s)
Heating Central, Forced Air, Natural Gas
Cooling Central Air
Flooring Carpet, Tile
Fireplaces Type Great Room, Raised Hearth
Fireplace Yes
Appliance Convection Oven, Dishwasher, Electric Range, Gas Cooking, Gas Cooktop, Disposal, Microwave, Refrigerator, Tankless Water Heater, Water To Refrigerator
Laundry Laundry Room
Exterior
Parking Features Side By Side
Garage Spaces 2.0
Garage Description 2.0
Fence Block
Pool Electric Heat, In Ground
Community Features Gated
Utilities Available Cable Available
Amenities Available Controlled Access, Maintenance Grounds
View Y/N Yes
View Mountain(s), Pool
Roof Type Flat
Porch Concrete, Covered
Attached Garage Yes
Total Parking Spaces 4
Private Pool Yes
Building
Lot Description Back Yard, Cul-De-Sac, Landscaped, Planned Unit Development, Paved, Rectangular Lot, Sprinklers Timer, Sprinkler System
Story 1
Entry Level One
Foundation Slab
Architectural Style Contemporary, Modern
Level or Stories One
Additional Building Gazebo
New Construction No
Others
HOA Name Associa/Desert Resort Management
Senior Community No
Tax ID 762490020
Security Features Security Gate,Gated Community
Acceptable Financing Cash, Cash to New Loan, Conventional
Listing Terms Cash, Cash to New Loan, Conventional
Financing Conventional
Special Listing Condition Standard
Read Less Info
Want to know what your home might be worth? Contact us for a FREE valuation!

Our team is ready to help you sell your home for the highest possible price ASAP

Bought with Marc Lange • Bennion Deville Homes






