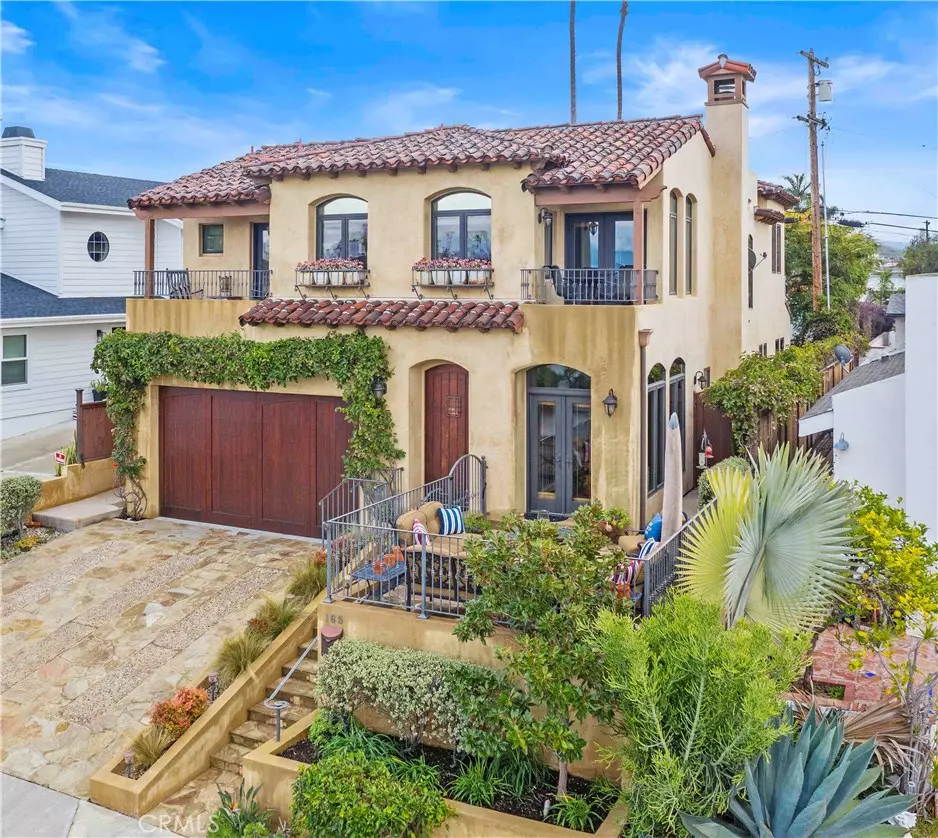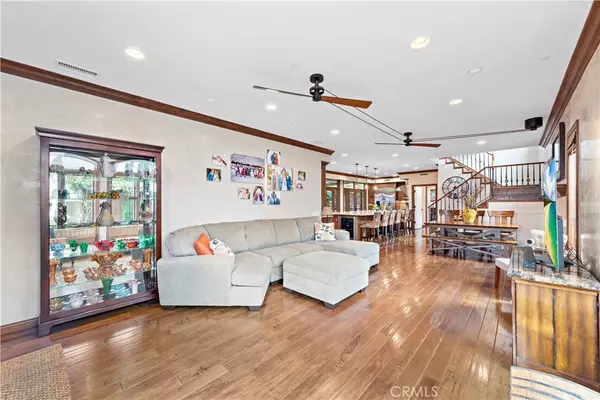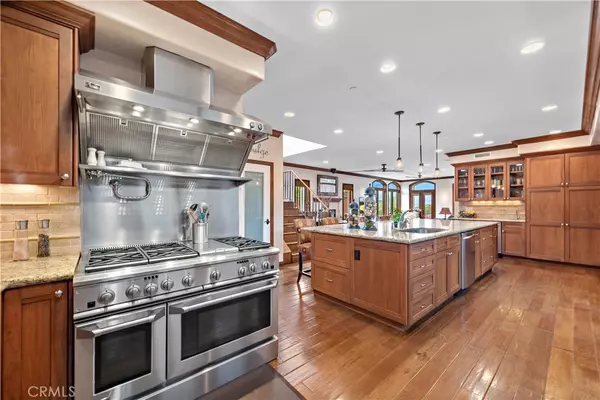$1,875,000
$1,999,000
6.2%For more information regarding the value of a property, please contact us for a free consultation.
5 Beds
3 Baths
2,780 SqFt
SOLD DATE : 04/16/2020
Key Details
Sold Price $1,875,000
Property Type Single Family Home
Sub Type Single Family Residence
Listing Status Sold
Purchase Type For Sale
Square Footage 2,780 sqft
Price per Sqft $674
Subdivision Other (Othr)
MLS Listing ID OC20013256
Sold Date 04/16/20
Bedrooms 5
Full Baths 3
Construction Status Updated/Remodeled,Turnkey
HOA Y/N No
Year Built 2006
Lot Size 3,920 Sqft
Property Description
Amazing opportunity to own a newer SW home, built in 2006, with ocean views! This custom-built 5bdr/3ba home is truly remarkable inside & out! Large rooftop deck with an 8ft fire feature and 360-degree ocean, Catalina, city lights and Dana Point Harbor views! No expense was spared throughout the entire 2,780 sq ft with many well-appointed details including Mahogany Pella windows & French doors, solid hand scraped hardwood flooring, a wine cellar holding over 300 bottles, crown molding & more! Spaces are crafted with a practical floorplan placing 2bdr/1ba on the main level and 3bdr/2ba (including master) on the upper level. The master bedroom impresses with views of the ocean & Catalina, a private balcony, laundry chute & vaulted ceilings. A luxurious master bathroom offers a walk-in shower/steam room with 8 shower heads & marble slab counters. A culinary masterpiece, find an oversized center island, professional GE Monogram 6 burner stove & double oven, warming drawer, wine cooler & granite counters in the exquisite kitchen. Additional interior enhancements include professional Venetian plaster, walk-in closets, a whole house water filtration system, a dual zoned furnace, a 75-gallon water heater & a central vac. The backyard depicts the idyllic coastal lifestyle with a retractable patio cover, jacuzzi & an outdoor BBQ kitchen with fridge & stove. This magnificent home is a true gem set amongst the rest and is an easy bike ride or walk to the beach, restaurants & shopping!
Location
State CA
County Orange
Area Sw - San Clemente Southwest
Rooms
Main Level Bedrooms 2
Interior
Interior Features Beamed Ceilings, Built-in Features, Balcony, Ceiling Fan(s), Crown Molding, Central Vacuum, Granite Counters, High Ceilings, Open Floorplan, Stone Counters, Recessed Lighting, Bedroom on Main Level, Wine Cellar, Walk-In Closet(s)
Heating Forced Air, Fireplace(s)
Cooling None
Flooring Carpet, Stone, Wood
Fireplaces Type Gas, Living Room
Fireplace Yes
Appliance 6 Burner Stove, Double Oven, Dishwasher, Ice Maker, Microwave, Refrigerator, Warming Drawer
Laundry Inside, Laundry Room
Exterior
Parking Features Direct Access, Driveway, Garage
Garage Spaces 2.0
Garage Description 2.0
Fence Wrought Iron
Pool None
Community Features Curbs, Sidewalks
Waterfront Description Ocean Side Of Freeway,Ocean Side Of Highway
View Y/N Yes
View Catalina, City Lights, Hills, Ocean, Panoramic
Porch Patio, Rooftop
Attached Garage Yes
Total Parking Spaces 4
Private Pool No
Building
Lot Description Landscaped
Story Two
Entry Level Two
Sewer Public Sewer
Water Public
Architectural Style Custom
Level or Stories Two
New Construction No
Construction Status Updated/Remodeled,Turnkey
Schools
Elementary Schools Concordia
Middle Schools Shorecliff
High Schools San Clemente
School District Capistrano Unified
Others
Senior Community No
Tax ID 69220104
Acceptable Financing Cash, Cash to New Loan
Listing Terms Cash, Cash to New Loan
Financing Conventional
Special Listing Condition Standard
Read Less Info
Want to know what your home might be worth? Contact us for a FREE valuation!

Our team is ready to help you sell your home for the highest possible price ASAP

Bought with Erin Estes • Berkshire Hathaway HomeServic







