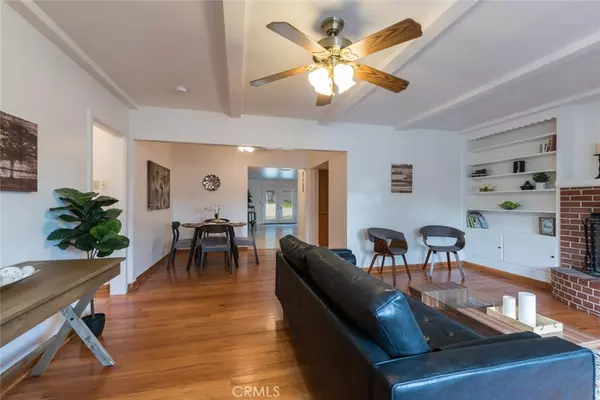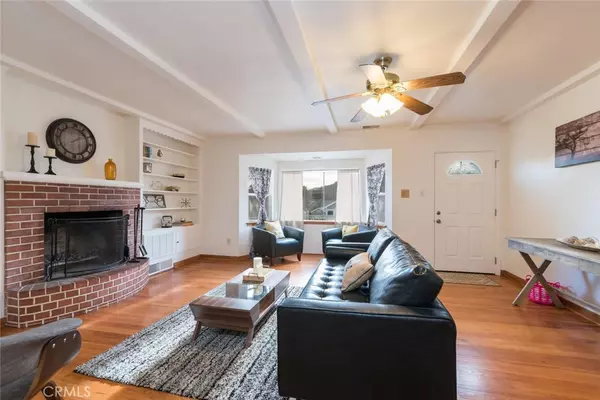$525,000
$525,000
For more information regarding the value of a property, please contact us for a free consultation.
3 Beds
2 Baths
2,261 SqFt
SOLD DATE : 04/02/2020
Key Details
Sold Price $525,000
Property Type Single Family Home
Sub Type Single Family Residence
Listing Status Sold
Purchase Type For Sale
Square Footage 2,261 sqft
Price per Sqft $232
Subdivision Atnortheast(10)
MLS Listing ID PI20022590
Sold Date 04/02/20
Bedrooms 3
Full Baths 2
HOA Y/N No
Year Built 1947
Lot Size 0.296 Acres
Property Description
Ideally situated on a .29 +/- acre lot, 5365 Palma is truly an Atascadero charmer. Boasting 2,261 +/- square feet of living space, 3 bedrooms, 2 bathrooms, a living room, family room, and two dining areas, the home is perfect for entertaining, and hosting those family get-togethers. Upon entry you are greeted by beautiful Oak hardwood floors (original, from 1947!), a wood burning fireplace framed with a built in book case, and delightful bay windows. The large master bedroom offers a spacious walk in closet, bonus office/hobby room, master bathroom, and is complete with bay window seating, an ideal relaxation spot. Enjoy an over-sized breakfast bar, island with sink, and abundance of cabinet and counter space in the kitchen, that opens up to the tiled family living area, with wood burning stove. The backyard has plenty of room for fire pits, barbecue, furry friends and more! Close to shopping, dining, 101 access, and all of what the Central Coast has to offer, 5365 Palma is the perfect place to call home!
Location
State CA
County San Luis Obispo
Area Atsc - Atascadero
Zoning MF10
Rooms
Main Level Bedrooms 3
Interior
Interior Features Built-in Features, Ceiling Fan(s), All Bedrooms Down, Bedroom on Main Level, Main Level Master, Walk-In Closet(s)
Heating Central, Fireplace(s), Wood Stove
Cooling Central Air
Flooring Carpet, Tile, Wood
Fireplaces Type Living Room, Wood Burning
Fireplace Yes
Laundry In Garage
Exterior
Garage Spaces 2.0
Garage Description 2.0
Pool None
Community Features Suburban
View Y/N Yes
View Neighborhood
Attached Garage Yes
Total Parking Spaces 2
Private Pool No
Building
Lot Description Back Yard, Front Yard, Yard
Story 1
Entry Level One
Sewer Public Sewer
Water Public
Level or Stories One
New Construction No
Schools
School District Atascadero Unified
Others
Senior Community No
Tax ID 029311015
Acceptable Financing Cash to New Loan, Conventional
Listing Terms Cash to New Loan, Conventional
Financing FHVA
Special Listing Condition Standard
Read Less Info
Want to know what your home might be worth? Contact us for a FREE valuation!

Our team is ready to help you sell your home for the highest possible price ASAP

Bought with Tessa Hagwood • Century 21 Hometown Realty, Atascadero Office






