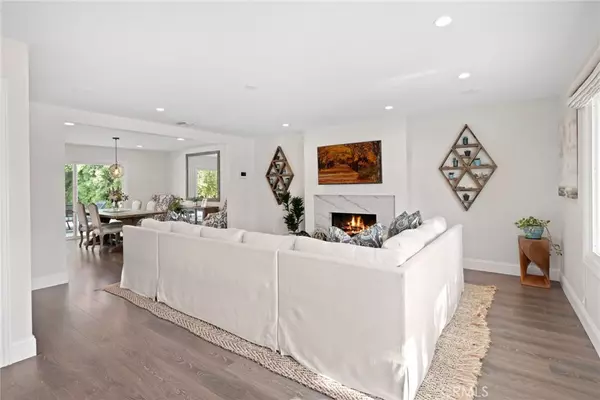$1,285,000
$1,269,000
1.3%For more information regarding the value of a property, please contact us for a free consultation.
3 Beds
2 Baths
1,690 SqFt
SOLD DATE : 03/20/2020
Key Details
Sold Price $1,285,000
Property Type Single Family Home
Sub Type Single Family Residence
Listing Status Sold
Purchase Type For Sale
Square Footage 1,690 sqft
Price per Sqft $760
Subdivision Other (Othr)
MLS Listing ID NP20045547
Sold Date 03/20/20
Bedrooms 3
Full Baths 2
Construction Status Updated/Remodeled,Turnkey
HOA Y/N No
Year Built 1960
Lot Size 7,405 Sqft
Property Description
This recently renovated home is located on a quiet street at the end of a cul de sac in the desirable neighborhood of Eastside Costa Mesa. This well laid out floor plan features three bedrooms, two bathrooms, and approximately 1,690 square feet of living space. The chef’s kitchen boasts custom inset shaker cabinets, Brazilian quartzite countertops, farm sink, and stainless-steel appliances. The impressive Master bedroom features his and her closets and en suite bathroom with dual sinks, marble countertops, and custom tiled shower. The private backyard is the perfect place to relax with friends and family and has a built-in gas BBQ complete with sink and storage. Other impressive upgrades include dual pane Pella windows, recessed LED lighting, laminate flooring throughout, six-inch baseboards, central AC, PEX plumbing, recently upgraded electrical panel, and epoxy coated garage floors. The homes location offers close proximity to the Back Bay Nature Preserve, award-winning schools, and all the entertainment 17th street has to offer! Welcome home to 2617 Redlands Drive!
Location
State CA
County Orange
Area C5 - East Costa Mesa
Rooms
Main Level Bedrooms 3
Interior
Interior Features Recessed Lighting, All Bedrooms Down
Heating Central
Cooling Central Air
Flooring Laminate
Fireplaces Type Family Room
Fireplace Yes
Appliance Dishwasher, Electric Oven, Gas Cooktop, Microwave, Refrigerator, Range Hood, Water Heater
Laundry Inside
Exterior
Parking Features Driveway, Garage
Garage Spaces 2.0
Garage Description 2.0
Pool None
Community Features Biking, Curbs, Street Lights, Sidewalks
View Y/N No
View None
Roof Type Composition
Porch Concrete
Attached Garage Yes
Total Parking Spaces 2
Private Pool No
Building
Lot Description Back Yard, Cul-De-Sac, Front Yard, Sprinkler System
Story 1
Entry Level One
Sewer Public Sewer
Water Public
Architectural Style Ranch
Level or Stories One
New Construction No
Construction Status Updated/Remodeled,Turnkey
Schools
School District Newport Mesa Unified
Others
Senior Community No
Tax ID 43909222
Security Features Carbon Monoxide Detector(s),Smoke Detector(s)
Acceptable Financing Cash, Conventional
Listing Terms Cash, Conventional
Financing Cash
Special Listing Condition Standard
Read Less Info
Want to know what your home might be worth? Contact us for a FREE valuation!

Our team is ready to help you sell your home for the highest possible price ASAP

Bought with Marianne Nahin • The Nahin Group







