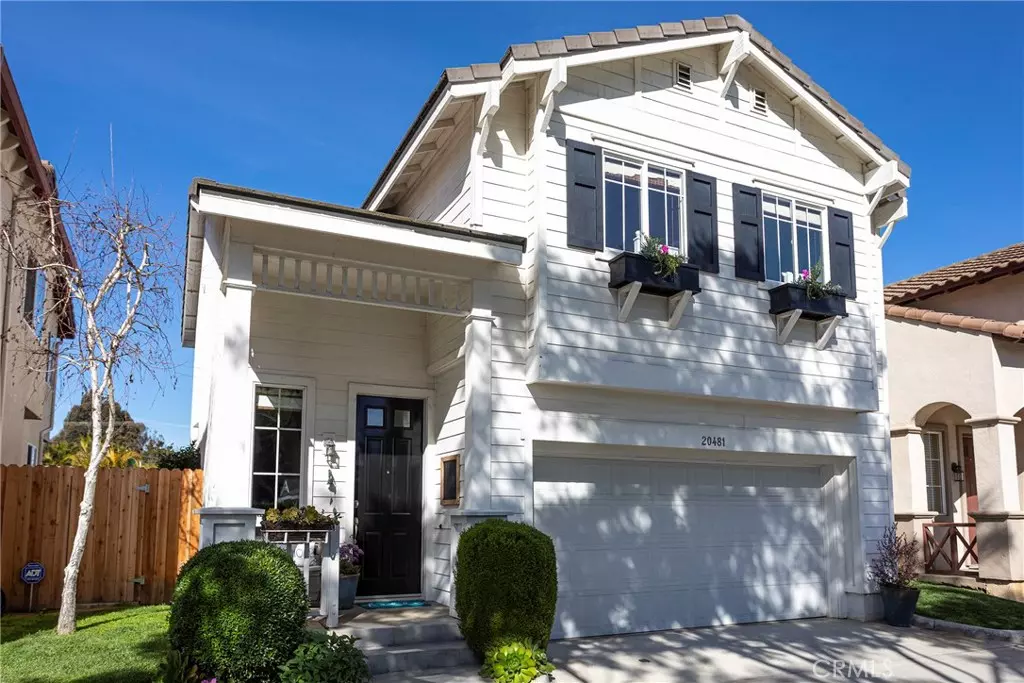$860,000
$849,000
1.3%For more information regarding the value of a property, please contact us for a free consultation.
3 Beds
3 Baths
1,700 SqFt
SOLD DATE : 03/13/2020
Key Details
Sold Price $860,000
Property Type Single Family Home
Sub Type Single Family Residence
Listing Status Sold
Purchase Type For Sale
Square Footage 1,700 sqft
Price per Sqft $505
Subdivision Other (Othr)
MLS Listing ID NP20025832
Sold Date 03/13/20
Bedrooms 3
Full Baths 2
Half Baths 1
Condo Fees $115
Construction Status Updated/Remodeled
HOA Fees $115/mo
HOA Y/N Yes
Year Built 2003
Lot Size 2,178 Sqft
Property Description
Experience serene coastal living in this immaculate 3 bed 2.5 bath Newport Beach gem. Located on its own private lane, this modern Cape Cod style home features custom light fixtures, rich hardwood and carpet flooring, vaulted ceilings, and large light-filled double pane windows throughout. The pristine kitchen is a chef’s delight, and includes granite counter-tops, stainless steel appliances, and custom cabinetry. Relax and entertain guests in the expansive living room with large entertainment nook, custom built-in shelving, and fireplace for breezy Newport nights. Indulge in tranquility and peace in the master bedroom with abundant windows, soaking tub, “his and her” sinks, walk-in closet, and private water closet. Two additional bedrooms connect with a separate bonus room, perfect for a play area, or yoga studio/gym. Outside, you’ll find a beautiful wraparound patio ideal for dining al fresco, as well as hot tub, and plenty of additional outdoor relaxation space. With an additional upstairs loft/office area, 2-car garage with storage, low HOA, and located just minutes from the Back Bay walking trails and wildlife sanctuary, as well as the fine dining, retail, and beaches of Newport and Corona Del Mar, this idyllic home is designed for those seeking the quintessential amenity rich California Coastal lifestyle!!
Location
State CA
County Orange
Area N7 - West Bay - Santa Ana Heights
Interior
Interior Features Built-in Features, Granite Counters, High Ceilings, Paneling/Wainscoting, Recessed Lighting, All Bedrooms Up, Loft, Walk-In Closet(s)
Heating Forced Air, Fireplace(s)
Cooling Central Air
Flooring Carpet, Wood
Fireplaces Type Electric, Living Room
Fireplace Yes
Appliance Barbecue, Dishwasher, Electric Water Heater, Freezer, Disposal, Gas Oven, Ice Maker, Microwave, Refrigerator, Self Cleaning Oven
Laundry Laundry Room
Exterior
Parking Features Direct Access, Garage
Garage Spaces 2.0
Garage Description 2.0
Fence Wood
Pool None
Community Features Biking, Curbs, Dog Park, Golf, Hiking, Horse Trails, Stable(s), Park, Preserve/Public Land, Sidewalks
Utilities Available Cable Available, Electricity Available, Natural Gas Available
Amenities Available Other
View Neighborhood, None
Roof Type Concrete,Tile
Porch Concrete, Front Porch, Wrap Around
Attached Garage Yes
Total Parking Spaces 2
Private Pool No
Building
Lot Description 0-1 Unit/Acre, Back Yard, Cul-De-Sac, Lawn, Landscaped, Sprinklers Timer, Sprinkler System
Story 2
Entry Level Two
Sewer Public Sewer
Water Public
Architectural Style Cape Cod
Level or Stories Two
New Construction No
Construction Status Updated/Remodeled
Schools
Elementary Schools Kaiser
School District Newport Mesa Unified
Others
HOA Name Standard
Senior Community No
Tax ID 43924142
Acceptable Financing Cash to New Loan
Horse Feature Riding Trail
Listing Terms Cash to New Loan
Financing Conventional
Special Listing Condition Standard
Read Less Info
Want to know what your home might be worth? Contact us for a FREE valuation!

Our team is ready to help you sell your home for the highest possible price ASAP

Bought with Alvin Gels • Coldwell Banker Res. Brokerage







