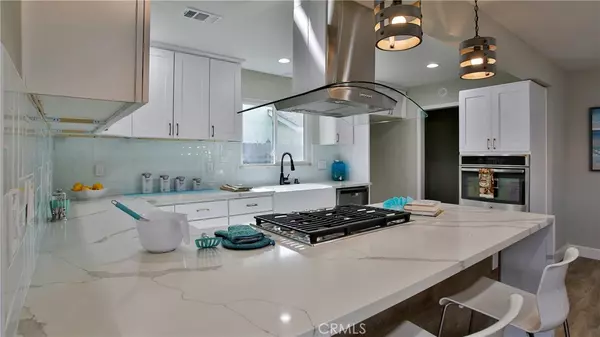$940,000
$959,900
2.1%For more information regarding the value of a property, please contact us for a free consultation.
4 Beds
3 Baths
2,604 SqFt
SOLD DATE : 03/18/2020
Key Details
Sold Price $940,000
Property Type Single Family Home
Sub Type Single Family Residence
Listing Status Sold
Purchase Type For Sale
Square Footage 2,604 sqft
Price per Sqft $360
Subdivision Other (Othr)
MLS Listing ID CV19283906
Sold Date 03/18/20
Bedrooms 4
Full Baths 3
Construction Status Updated/Remodeled,Turnkey
HOA Y/N No
Year Built 1964
Lot Size 7,348 Sqft
Property Description
Back on Market, previous buyer loan fell through! This home takes elegance to the NEXT LEVEL! Everyone wakes up in a great mood when they are waking up in a cozy, beautiful and fully updated home like this one. Come see for yourself-you won't be able to help but fall in love with it! Designer-appointed finishes take every detail into account.
From the moment you enter, you'll see-everything in here is new! New : HVAC, custom tile work throughout, cabinets with quartz counter tops throughout (check out that waterfall counter top in the kitchen!), stunning tile work (fireplaces, kitchen, and bathrooms), high-quality custom flooring, custom-selected lighting, paint (inside and out), newer outdoor bbq station, newer energy-efficient windows and doors, custom appliances and vanities, and so much more combined with an inviting pool and hot tub! A second story bonus room will allow you to create a second story master living space or use it as a bedroom or den! Rest assured the work was done correctly as city inspectors conducted many inspections.
Sporting 4 bedrooms, one bonus room, and three full bathrooms, there's room for the whole family! This home is perfect for everyone!
This one won't last long. Schedule your showing today!
Location
State CA
County Orange
Area 71 - Tustin
Rooms
Main Level Bedrooms 3
Interior
Interior Features Balcony, Crown Molding, Granite Counters, Open Floorplan, Pantry, Recessed Lighting, Storage, Unfurnished, Bar
Heating Central, High Efficiency
Cooling Central Air, High Efficiency
Flooring Carpet, Laminate, Tile
Fireplaces Type Bonus Room, Family Room
Fireplace Yes
Appliance Built-In Range, Barbecue, Dishwasher, Exhaust Fan, Gas Cooktop, Disposal, Gas Oven, High Efficiency Water Heater, Range Hood, Self Cleaning Oven, Water Heater
Laundry Washer Hookup, Gas Dryer Hookup, Inside, Laundry Room
Exterior
Exterior Feature Barbecue, Lighting, Rain Gutters
Parking Features Concrete, Direct Access, Door-Single, Driveway, Garage, Garage Door Opener, Garage Faces Side
Garage Spaces 2.0
Garage Description 2.0
Fence Wood
Pool Filtered, Gunite, In Ground, Private, Waterfall
Community Features Curbs, Storm Drain(s), Street Lights, Suburban, Sidewalks, Park
Utilities Available Cable Available, Electricity Available, Natural Gas Available, Phone Available, Sewer Available, Water Available
View Y/N Yes
View Mountain(s), Pool
Roof Type Shingle
Porch Concrete, Open, Patio, Stone
Attached Garage Yes
Total Parking Spaces 6
Private Pool Yes
Building
Lot Description Back Yard, Front Yard, Sprinklers In Rear, Sprinklers In Front, Lawn, Landscaped, Near Park, Near Public Transit, Sprinkler System, Yard
Faces Southwest
Story 2
Entry Level Two
Sewer Public Sewer
Water Public
Architectural Style Craftsman, Patio Home
Level or Stories Two
New Construction No
Construction Status Updated/Remodeled,Turnkey
Schools
School District Tustin Unified
Others
Senior Community No
Tax ID 10325119
Security Features Carbon Monoxide Detector(s),Smoke Detector(s)
Acceptable Financing Cash, Conventional, Cal Vet Loan, FHA, USDA Loan, VA Loan
Listing Terms Cash, Conventional, Cal Vet Loan, FHA, USDA Loan, VA Loan
Financing Cash
Special Listing Condition Standard
Read Less Info
Want to know what your home might be worth? Contact us for a FREE valuation!

Our team is ready to help you sell your home for the highest possible price ASAP

Bought with Tracey Kormushoff • Beach Cities Real Estate







