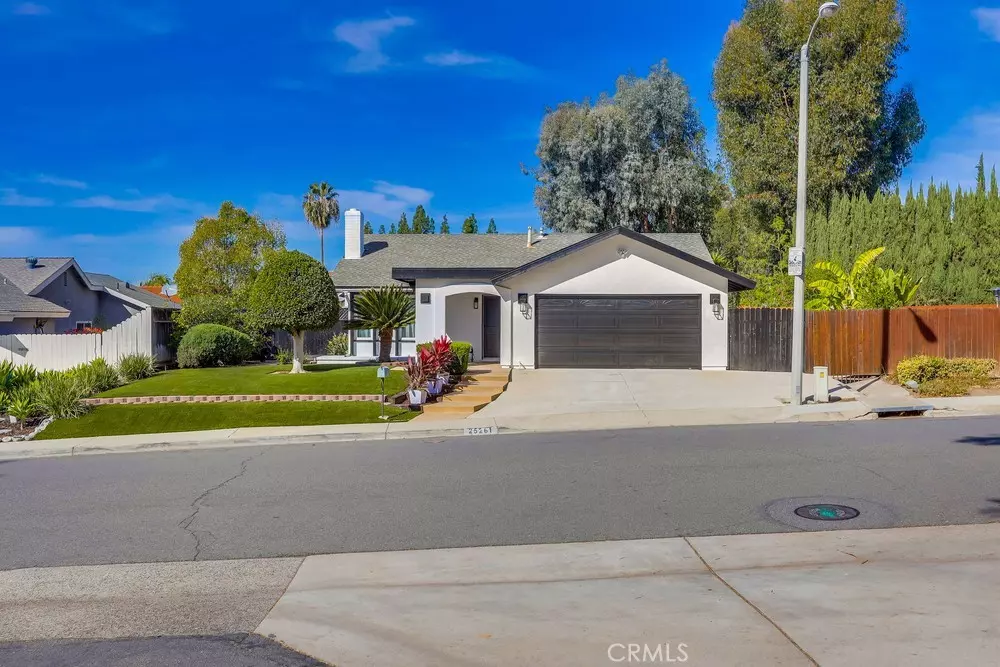$1,010,000
$1,010,000
For more information regarding the value of a property, please contact us for a free consultation.
3 Beds
2 Baths
1,351 SqFt
SOLD DATE : 01/13/2023
Key Details
Sold Price $1,010,000
Property Type Single Family Home
Sub Type Single Family Residence
Listing Status Sold
Purchase Type For Sale
Square Footage 1,351 sqft
Price per Sqft $747
Subdivision Lifestyles (Ls)
MLS Listing ID OC22234097
Sold Date 01/13/23
Bedrooms 3
Full Baths 2
Construction Status Updated/Remodeled,Turnkey
HOA Y/N No
Year Built 1972
Lot Size 7,000 Sqft
Property Description
FULLY REMODELED, EXCEPTIONAL SINGLE STORY California Coastal style home! This home has huge beautifully landscaped wrap around yard big enough to built a pool. Living room with cathedral ceiling and fireplace that opens up to the tastefully remodeled kitchen. THIS STYLISH HOME HAS BEEN RENOVATED FROM TOP TO BOTTOM!. The upgrades include LVP flooring, completely renovated white shaker kitchen srounded by windows looking in to the serene landscape of the backyard. Brand new stove, venthood, farm sink , faucet and garbage disposal. Amazing bedrosian tile backsplash, quartz countertop with waterfall at the end. Brand new paint inside and out. Master suite with direct access to the beautifuly landscaped backyard. Completely remodeled master & second bathroom with brand new vanaties, faucets, mirrors, lightings, shower door in master bath and stylish tiles that tie in so perfectly together to give this home a california coastal feeling. Dual pane widows, and new recessed lightings, door knobs, baseboards....and much more.......New grass and plants in the backyard. Brand new sprinkler system. This home is within walking distance of top rated school. Easy freeway access, also close to Eltoro park, shopping, dining and entertainment. Best of all ....NO HOA......NO MELLO ROOS!
Location
State CA
County Orange
Area Mn - Mission Viejo North
Zoning R1
Rooms
Main Level Bedrooms 3
Interior
Interior Features Cathedral Ceiling(s), Open Floorplan, Quartz Counters, Recessed Lighting, All Bedrooms Down, Bedroom on Main Level, Main Level Primary, Walk-In Closet(s)
Heating Central, Forced Air
Cooling Central Air
Flooring See Remarks
Fireplaces Type Gas, Living Room, Wood Burning
Fireplace Yes
Appliance Dishwasher, Disposal, Gas Oven, Gas Range, Gas Water Heater, Refrigerator
Laundry Washer Hookup, Electric Dryer Hookup, In Garage
Exterior
Exterior Feature Awning(s), Rain Gutters
Parking Features Door-Multi, Direct Access, Driveway, Garage, Garage Door Opener
Garage Spaces 2.0
Garage Description 2.0
Pool None
Community Features Biking, Curbs, Hiking, Sidewalks, Park
View Y/N Yes
View Trees/Woods
Roof Type Composition
Accessibility Parking
Porch Covered, Patio, Wrap Around
Attached Garage Yes
Total Parking Spaces 2
Private Pool No
Building
Lot Description Back Yard, Front Yard, Sprinklers In Rear, Landscaped, Level, Near Park, Yard
Story 1
Entry Level One
Foundation Slab
Sewer Public Sewer
Water Public
Architectural Style Mid-Century Modern, Traditional
Level or Stories One
New Construction No
Construction Status Updated/Remodeled,Turnkey
Schools
Elementary Schools Del Cerro
Middle Schools Los Alisos
High Schools Mission Viejo
School District Saddleback Valley Unified
Others
Senior Community No
Tax ID 61919620
Security Features Smoke Detector(s)
Acceptable Financing Cash, Cash to New Loan, Conventional
Listing Terms Cash, Cash to New Loan, Conventional
Financing Cash
Special Listing Condition Standard
Read Less Info
Want to know what your home might be worth? Contact us for a FREE valuation!

Our team is ready to help you sell your home for the highest possible price ASAP

Bought with Alma Tapia-Fisher • Berkshire Hathaway Home Services







