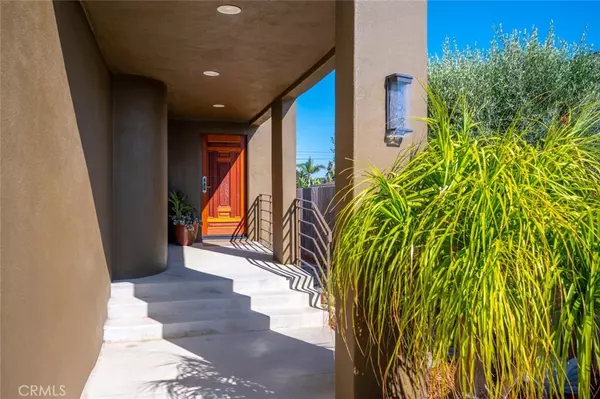$1,270,000
$1,295,000
1.9%For more information regarding the value of a property, please contact us for a free consultation.
4 Beds
3 Baths
2,350 SqFt
SOLD DATE : 01/17/2023
Key Details
Sold Price $1,270,000
Property Type Single Family Home
Sub Type Single Family Residence
Listing Status Sold
Purchase Type For Sale
Square Footage 2,350 sqft
Price per Sqft $540
Subdivision North Grover Beach(350)
MLS Listing ID PI22253709
Sold Date 01/17/23
Bedrooms 4
Full Baths 2
Half Baths 1
Construction Status Turnkey
HOA Y/N No
Year Built 1999
Lot Size 7,501 Sqft
Property Description
Good Beach Vibe - Prime North Grover Beach location in highly desirable neighborhood overlooking Ramona Park. Experience incredible sunsets and coastal views including whitewater, ocean and dunes. Enter the home through a solid hand carved mahogany door with ornate Baldwin mortise handle. Step onto the gorgeous large slate flooring in an 18' grand entry with big vertical picture windows. The Deco fixtures above are reminisce of period cinema lighting. Grilled trim lighting at the staircase illuminates steps at night. Open area living upstairs featuring large picture windows to take in the exceptional coastal scenery during the day and city lights at night. Sliders at the bottom of the picture windows allow in the cool ocean breezes and reflect evening outside lights into diamond colored refractions. Bullnose granite graces the Kitchen countertops. Blonde Maple cabinets throughout the home were customized by local cabinet maker. Attached are unique artesian blown glass pulls. Step into your pantry for the goods. In the living area, the glass block architectural element is brought inside as transom light and the raised gas fireplace is wrapped in granite. Front ocean view deck is accessed via 9' slider. Half Bath with beautiful slate flooring, Kohler pedestal sink & faucet serves living area. The back deck is perfect for entertainment, sporting an inviting spiral staircase . The staircase is the hightest quality with a large 30' tread. Ascend the spiraling metal to the upper deck and receive stunning dramatic views from the San Luis Bay coastline to the dunes out by Vandenburg past Nipomo into Santa Barbara County. The Owners bedroom is large with transom windows allowing wonderful natural light in. Bathroom is accentuated with beautiful slate featuring the 6' Jacuzzi tub, Kolher "Kudu" handles and large oval sink. The enclosed patio off the bedroom is intimate and enjoys the beauty of the backyard. Two of the large additional bedrooms have window sitting areas and mirrored closet doors. The fourth bedroom is highlighted with a radius and built-in shelving. All the bedrooms have 9' ceilings. The wide garage offers extra built-in storage with glass block natural light. The landscape presents mature Giant Bird of Paradise, Palms, Papaya and special Golden Barrel Cactus. Serpentine block design, slate pathways and tons of hand gathered river rock anchor the yard. Call your Realtor® to view!
Location
State CA
County San Luis Obispo
Area Grvc - Grover Beach
Rooms
Other Rooms Shed(s)
Main Level Bedrooms 4
Interior
Interior Features Breakfast Bar, Breakfast Area, Granite Counters, High Ceilings, Living Room Deck Attached, Open Floorplan, Pantry, Recessed Lighting, All Bedrooms Down, Bedroom on Main Level, Main Level Primary
Heating Forced Air
Cooling None
Flooring Carpet, Stone, Tile
Fireplaces Type Blower Fan, Gas, Living Room, Raised Hearth
Fireplace Yes
Appliance Dishwasher, Disposal, Gas Range, Gas Water Heater, Range Hood, Water Softener, Trash Compactor, Vented Exhaust Fan, Water Purifier
Laundry Electric Dryer Hookup, Gas Dryer Hookup, In Garage
Exterior
Parking Features Concrete, Direct Access, Driveway, Garage, Garage Door Opener
Garage Spaces 2.0
Garage Description 2.0
Fence Average Condition, Wood
Pool None
Community Features Curbs, Dog Park, Fishing, Golf, Hiking, Park, Street Lights, Sidewalks
Utilities Available Cable Connected, Electricity Connected, Natural Gas Connected, Sewer Connected, Water Connected
View Y/N Yes
View Coastline, Ocean, Panoramic
Roof Type Composition,Flat,Rolled/Hot Mop
Porch Covered
Attached Garage Yes
Total Parking Spaces 2
Private Pool No
Building
Lot Description Level, Rectangular Lot
Story Two
Entry Level Two
Foundation Slab
Sewer Public Sewer
Water Public
Architectural Style Modern
Level or Stories Two
Additional Building Shed(s)
New Construction No
Construction Status Turnkey
Schools
School District Lucia Mar Unified
Others
Senior Community No
Tax ID 060163038
Acceptable Financing Cash, Cash to New Loan
Listing Terms Cash, Cash to New Loan
Financing Trade
Special Listing Condition Standard
Read Less Info
Want to know what your home might be worth? Contact us for a FREE valuation!

Our team is ready to help you sell your home for the highest possible price ASAP

Bought with Dennis Allan • Allan Real Estate Investments






