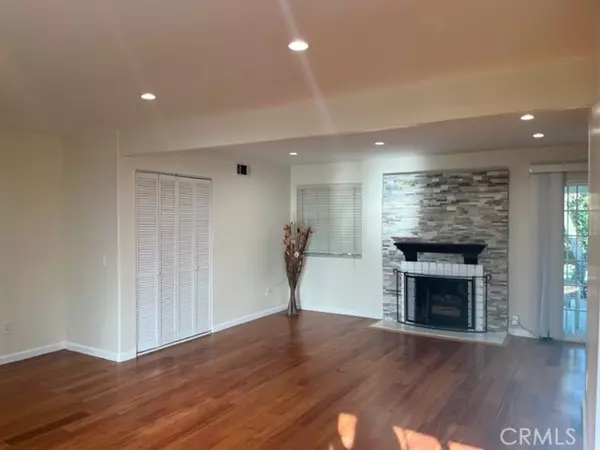$799,000
$799,000
For more information regarding the value of a property, please contact us for a free consultation.
3 Beds
2 Baths
1,272 SqFt
SOLD DATE : 02/08/2023
Key Details
Sold Price $799,000
Property Type Single Family Home
Sub Type Single Family Residence
Listing Status Sold
Purchase Type For Sale
Square Footage 1,272 sqft
Price per Sqft $628
MLS Listing ID SR22219905
Sold Date 02/08/23
Bedrooms 3
Full Baths 2
Construction Status Turnkey
HOA Y/N No
Year Built 1957
Lot Size 8,707 Sqft
Property Description
Wonderful family home in a great area. Light, bright, clean, and ready for the new owner to just move right in. Upon entering the beautiful custom front door one is immediately struck by the magnificent designer fireplace enhanced by recessed lighting in the living room and dining room. All of the bedrooms are nice size, and the bathrooms offer a choice of a tub or a shower. The kitchen features quality appliances, a new microwave, and granite counter tops. A sliding door enters a huge backyard with flowers and fruit trees and a long attractive concrete driveway for extra parking or outdoor entertaining. This would be ideal for a free standing ADU and one could convert the existing attached garage to extra living space. Great neighborhood near shopping, public transportation, schools, and places of worship.
Location
State CA
County Los Angeles
Area Cht - Chatsworth
Zoning LARS
Rooms
Main Level Bedrooms 3
Interior
Interior Features Ceiling Fan(s), Granite Counters, Recessed Lighting
Heating Central
Cooling Central Air
Flooring Laminate
Fireplaces Type Gas, Gas Starter, Living Room, See Remarks, Wood Burning
Fireplace Yes
Appliance Built-In Range, Dishwasher, Disposal, Gas Oven, Gas Range, Gas Water Heater, Microwave
Laundry In Garage
Exterior
Parking Features Garage, Garage Door Opener, Garage Faces Rear
Garage Spaces 2.0
Garage Description 2.0
Pool None
Community Features Curbs, Park, Storm Drain(s), Street Lights, Suburban, Sidewalks
View Y/N No
View None
Roof Type Composition
Porch Patio
Attached Garage Yes
Total Parking Spaces 2
Private Pool No
Building
Lot Description Back Yard, Front Yard, Lawn, Level, Near Public Transit, Street Level, Yard
Story 1
Entry Level One
Sewer Public Sewer
Water Public
Architectural Style Contemporary, Ranch
Level or Stories One
New Construction No
Construction Status Turnkey
Schools
School District Los Angeles Unified
Others
Senior Community No
Tax ID 2741022020
Acceptable Financing Cash, Cash to New Loan
Listing Terms Cash, Cash to New Loan
Financing Cash to New Loan
Special Listing Condition Standard
Read Less Info
Want to know what your home might be worth? Contact us for a FREE valuation!

Our team is ready to help you sell your home for the highest possible price ASAP

Bought with Lisette Larez • Southern Oaks Realty







