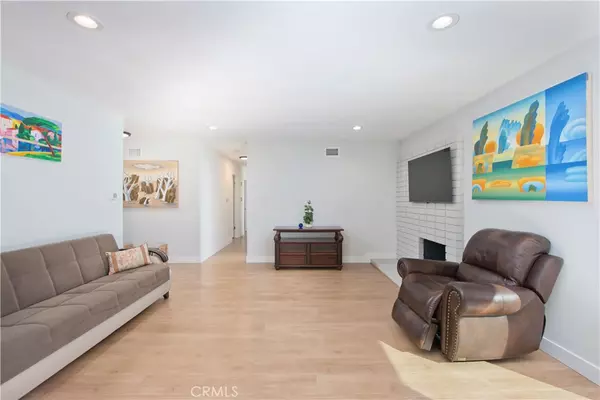$893,000
$899,000
0.7%For more information regarding the value of a property, please contact us for a free consultation.
4 Beds
2 Baths
1,368 SqFt
SOLD DATE : 02/22/2023
Key Details
Sold Price $893,000
Property Type Single Family Home
Sub Type Single Family Residence
Listing Status Sold
Purchase Type For Sale
Square Footage 1,368 sqft
Price per Sqft $652
MLS Listing ID SR23004809
Sold Date 02/22/23
Bedrooms 4
Full Baths 2
HOA Y/N No
Year Built 1958
Lot Size 7,601 Sqft
Property Description
Turnkey and remodeled Chatsworth pool home you are sure to fall in love with! The property features beautiful curb appeal with a long driveway with RV access and an oversized finished 2-car detached garage. This 4-bedroom, 2-bathroom has plenty of natural light. Enjoy prepping meals in a kitchen equipped with stainless steel appliances, quartz countertops, and well-crafted cabinets. There is a dining area off the kitchen with a sliding glass door that leads out to the patio and large sparkling pool. A large 7,600 square foot lot accommodates a beautiful backyard space for entertaining family and friends in the picturesque setting to relax or entertain. There is a lush green lawn and pool to cool off in on these hot summer days! The detached oversized finished 2-car garage with recessed lighting that can be easily converted to an ADU, pool house or recording studio.The home features a newer kitchen, new Lenox A/C, heating system and tankless water heater, new rain gutters. Stone patio and concrete are among recent upgrades. Close to shopping, supermarkets, restaurants, award winning schools and charter schools, parks, and much more!
Location
State CA
County Los Angeles
Area Cht - Chatsworth
Zoning LARS
Rooms
Main Level Bedrooms 4
Interior
Interior Features Galley Kitchen, Primary Suite
Heating Central
Cooling Central Air
Fireplaces Type Family Room
Fireplace Yes
Laundry Washer Hookup, Gas Dryer Hookup
Exterior
Garage Spaces 2.0
Garage Description 2.0
Pool In Ground, Private
Community Features Curbs, Street Lights, Sidewalks
View Y/N No
View None
Attached Garage No
Total Parking Spaces 2
Private Pool Yes
Building
Lot Description 0-1 Unit/Acre
Story 1
Entry Level One
Sewer Public Sewer
Water Public
Level or Stories One
New Construction No
Schools
School District Los Angeles Unified
Others
Senior Community No
Tax ID 2748033032
Acceptable Financing Cash, Conventional, Submit
Listing Terms Cash, Conventional, Submit
Financing Conventional
Special Listing Condition Standard
Read Less Info
Want to know what your home might be worth? Contact us for a FREE valuation!

Our team is ready to help you sell your home for the highest possible price ASAP

Bought with Jen Chan • Exclusive Realty Inc







