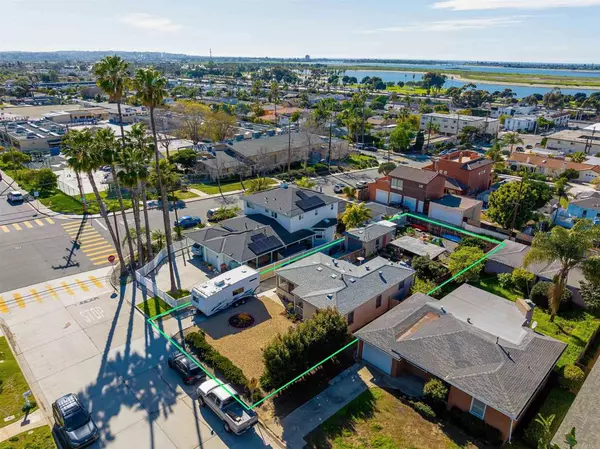$1,031,000
$930,000
10.9%For more information regarding the value of a property, please contact us for a free consultation.
3 Beds
1 Bath
984 SqFt
SOLD DATE : 03/14/2023
Key Details
Sold Price $1,031,000
Property Type Single Family Home
Sub Type Single Family Residence
Listing Status Sold
Purchase Type For Sale
Square Footage 984 sqft
Price per Sqft $1,047
Subdivision 18Th Unit (18U)
MLS Listing ID PTP2300576
Sold Date 03/14/23
Bedrooms 3
Full Baths 1
Construction Status Repairs Cosmetic
HOA Y/N No
Year Built 1944
Lot Size 6,298 Sqft
Lot Dimensions Assessor
Property Description
Sweet spot! Nice property in one of San Diego's great neighborhoods. Opportunities to live this close to Mission Bay and the Beach communities do not come around often... Dated but maintained home with hardwood floors, a nice backyard patio and separate covered patio with plenty of room for gardening or whatever! Alley access for possible RV parking or? 3rd bedroom added to the original home with access through 2nd bedroom. Homes in the area have been expanded picking up bay/ocean views and dramatically increasing value. Steps to Bay Park Elementary School, blocks to Mission Bay, De Anza Cove Park (& boat launch), Mission Bay Golf Course, minutes to Sea World, Mission Beach and freeway access to all San Diego has to offer. Lots of possibilities!
Location
State CA
County San Diego
Area 92110 - Old Town Sd
Zoning R-1
Rooms
Other Rooms Gazebo, Shed(s)
Main Level Bedrooms 3
Interior
Interior Features Ceramic Counters, Recessed Lighting, Unfurnished, Bedroom on Main Level, Galley Kitchen
Heating Natural Gas, Wall Furnace
Cooling Wall/Window Unit(s)
Flooring Vinyl, Wood
Fireplaces Type Outside
Fireplace Yes
Laundry Washer Hookup, Gas Dryer Hookup, In Garage
Exterior
Exterior Feature Barbecue
Parking Features Concrete, Door-Single, Driveway, Garage Faces Front, Garage, Off Street, Private, RV Access/Parking, See Remarks
Garage Spaces 1.0
Garage Description 1.0
Fence Needs Repair, See Remarks
Pool None
Community Features Biking, Curbs, Urban
Utilities Available Cable Available, Electricity Connected, See Remarks, Overhead Utilities
View Y/N No
View None
Roof Type Composition,Shingle
Porch Rear Porch, Front Porch, Open, Patio
Attached Garage No
Total Parking Spaces 3
Private Pool No
Building
Lot Description Front Yard, Garden, Gentle Sloping, Near Public Transit, Rectangular Lot, Street Level, Yard
Faces East
Story 1
Entry Level One
Foundation Raised
Sewer Public Sewer
Water Public
Level or Stories One
Additional Building Gazebo, Shed(s)
Construction Status Repairs Cosmetic
Schools
School District San Diego Unified
Others
Senior Community No
Tax ID 4301020900
Security Features Carbon Monoxide Detector(s),Smoke Detector(s)
Acceptable Financing Cash, Cash to New Loan, Conventional
Listing Terms Cash, Cash to New Loan, Conventional
Financing Conventional
Special Listing Condition Standard
Read Less Info
Want to know what your home might be worth? Contact us for a FREE valuation!

Our team is ready to help you sell your home for the highest possible price ASAP

Bought with Chase Cromwell • eXp Realty






