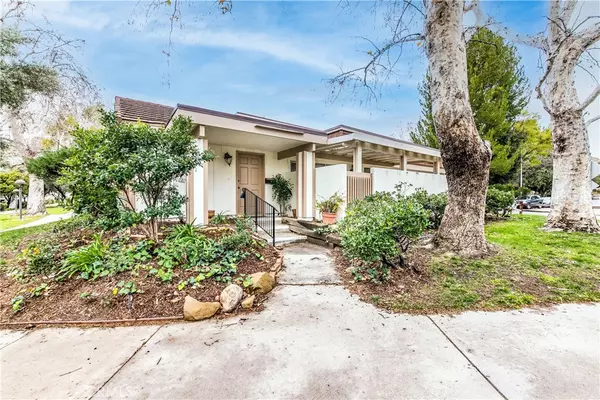$585,000
$609,900
4.1%For more information regarding the value of a property, please contact us for a free consultation.
3 Beds
2 Baths
1,288 SqFt
SOLD DATE : 03/29/2023
Key Details
Sold Price $585,000
Property Type Townhouse
Sub Type Townhouse
Listing Status Sold
Purchase Type For Sale
Square Footage 1,288 sqft
Price per Sqft $454
MLS Listing ID SW23015831
Sold Date 03/29/23
Bedrooms 3
Full Baths 2
Condo Fees $625
Construction Status Repairs Cosmetic
HOA Fees $625/mo
HOA Y/N Yes
Year Built 1969
Property Description
Exceptional single story, end unit located at the end of a cul-de-sac in a prime location within the community. This 3-bedroom 2-bathroom property is a blank slate for the new owner to make their own. The property offers a brand-new HVAC system and newer water heater, exterior was just painted, and kitchen received new cabinets and counter tops just a few years ago. The floor plan offers an open kitchen, formal dining room, large bedrooms, multiple patios and a large 2 car garage. This wonderful home features two patios, one is a large private front patio perfect for parties, bbq's and entertaining the second is off the owner's suite. The Rock pointe community is nestled up against the foothills and offers four pools, green belt walkways, clubhouse, playgrounds, hiking trails to Santa Susana historic park and the Santa Susana pass and Chatsworth Park. The lowest priced unit in the neighborhood and close to shopping, schools and freeways.
Location
State CA
County Los Angeles
Area Cht - Chatsworth
Zoning LARA
Rooms
Main Level Bedrooms 3
Interior
Interior Features Separate/Formal Dining Room, All Bedrooms Down
Heating Central
Cooling Central Air
Flooring Carpet, Tile
Fireplaces Type None
Fireplace No
Laundry In Garage
Exterior
Garage Spaces 2.0
Garage Description 2.0
Pool Association
Community Features Sidewalks
Amenities Available Pool
View Y/N No
View None
Porch Concrete, Covered
Attached Garage Yes
Total Parking Spaces 2
Private Pool No
Building
Lot Description Cul-De-Sac, Landscaped
Story 1
Entry Level One
Sewer Public Sewer
Water Public
Level or Stories One
New Construction No
Construction Status Repairs Cosmetic
Schools
School District Los Angeles Unified
Others
HOA Name Rock Pointe
Senior Community No
Tax ID 2723012060
Acceptable Financing Cash to New Loan
Listing Terms Cash to New Loan
Financing Conventional
Special Listing Condition Standard
Read Less Info
Want to know what your home might be worth? Contact us for a FREE valuation!

Our team is ready to help you sell your home for the highest possible price ASAP

Bought with David Cohan • RE/MAX One







