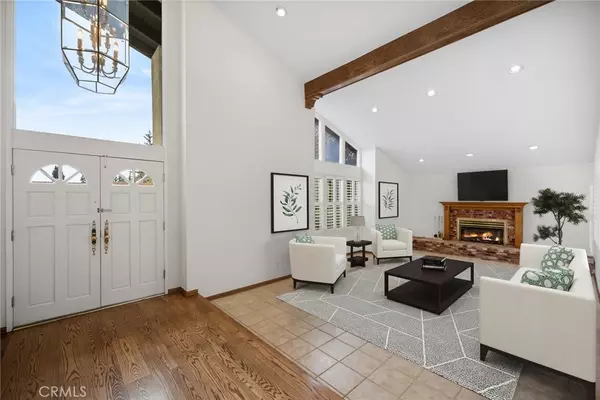$1,510,000
$1,399,950
7.9%For more information regarding the value of a property, please contact us for a free consultation.
5 Beds
5 Baths
3,989 SqFt
SOLD DATE : 04/05/2023
Key Details
Sold Price $1,510,000
Property Type Single Family Home
Sub Type Single Family Residence
Listing Status Sold
Purchase Type For Sale
Square Footage 3,989 sqft
Price per Sqft $378
MLS Listing ID SR23035650
Sold Date 04/05/23
Bedrooms 5
Full Baths 4
Half Baths 1
HOA Y/N No
Year Built 1976
Lot Size 0.402 Acres
Property Description
Tennis anyone? How about pickleball? This is a must-see estate home, with a shared tennis court, plus a pool and a spa in a lovely Chatsworth neighborhood! Porter Ranch and Northridge adjacent! 3,989 interior sq. ft and the lot size is 17,498 sq. ft! 5 bedrooms, 2 of them are suites and 1 bedroom is downstairs. 4 1/2 baths, (1 full bath and the 1/2 bath are downstairs). The primary bedroom has a large walk-in closet with organizers, plus a triple mirrored wardrobe closet, sitting area that could be a workout or office area, a full bath with a separate jetted tub and shower and double sinks. There is also balcony to view the beautiful yard and mountains in the distance. 2nd suite is upstairs with a private full bath, walk-in closet, vaulted ceiling and a glass slider to a balcony that also has a view. Good-size bedroom downstairs with a triple mirrored wardrobe closet. Full bath downstairs has a jetted tub/shower combo and tile floors. Large 1/2 bath is downstairs and it is off of the entry, which has a 2-story ceiling. Large upstairs bonus room with a vaulted ceiling! Formal dining room with crown molding. A cook's kitchen with granite countertops, a breakfast area, loads of cupboards and cabinets, Sub Zero refrigerator/freezer & so much more! Living room with vaulted ceilings, recessed lighting and a fireplace with a raised hearth. 2 additional bedrooms are upstairs. Both have triple mirrored wardrobe closets, plantation shutters, vaulted ceilings & a ceiling fan. A full bath with a tub/shower combo and a tile floor are adjacent to those 2 bedrooms. Family room with a fireplace, eating area, a wet bar and wonderful views of the entertainer's backyard! The private yard includes a pool, spa, patio, 2 grassy yard areas & a shared tennis court! 3-car garage with direct access and a side door to the side yard area as well. Separate indoor laundry room with the washer & dryer included! There is even a wall of linen cabinets upstairs! Wow! Dual pane windows and glass sliders throughout, smooth ceilings throughout, mostly wood floors throughout, the rest are tile. Dual central air & heating & recessed lighting. Most of the interior is newly painted. Shutters on every window, most are plantation shutters. 2 large storage closets downstairs! Ceiling fans in every bedroom, the bonus room and the family room! 2 storage sheds and a greenhouse are included, Nearby to Starbucks, Trader Joe's, restaurants, Mason Park & Recreation Center and so much more!
Location
State CA
County Los Angeles
Area Cht - Chatsworth
Zoning LARA
Rooms
Other Rooms Greenhouse, Storage
Main Level Bedrooms 1
Interior
Interior Features Wet Bar, Breakfast Bar, Built-in Features, Balcony, Ceiling Fan(s), Separate/Formal Dining Room, Eat-in Kitchen, Granite Counters, High Ceilings, Laminate Counters, Pantry, Recessed Lighting, Storage, Track Lighting, Two Story Ceilings, Bedroom on Main Level, Multiple Primary Suites, Primary Suite, Walk-In Closet(s)
Heating Central
Cooling Central Air, Dual
Flooring Tile, Wood
Fireplaces Type Family Room, Gas Starter, Living Room, Raised Hearth
Fireplace Yes
Appliance Double Oven, Dishwasher, Electric Oven, Gas Cooktop, Disposal, Gas Water Heater, Microwave, Refrigerator, Range Hood, Vented Exhaust Fan, Water Heater, Dryer, Washer
Laundry Washer Hookup, Gas Dryer Hookup, Inside, Laundry Room
Exterior
Exterior Feature Lighting
Parking Features Direct Access, Garage, Private, Side By Side
Garage Spaces 3.0
Garage Description 3.0
Fence Block, Chain Link, Wood, Wrought Iron
Pool Gunite, Heated, In Ground, Private
Community Features Curbs, Street Lights, Sidewalks
Utilities Available Electricity Connected, Natural Gas Connected, Sewer Connected, Water Connected
View Y/N Yes
View Mountain(s), Peek-A-Boo, Pool
Roof Type Composition
Accessibility None
Porch Concrete
Attached Garage Yes
Total Parking Spaces 3
Private Pool Yes
Building
Lot Description Back Yard, Front Yard, Sprinklers In Rear, Sprinklers In Front, Lawn, Landscaped, Level, Sprinklers Timer, Sprinklers On Side, Sprinkler System, Street Level, Yard
Story 2
Entry Level Two
Foundation Slab
Sewer Public Sewer
Water Public
Level or Stories Two
Additional Building Greenhouse, Storage
New Construction No
Schools
Elementary Schools Germain
Middle Schools Nobel
High Schools Chatsworth
School District Los Angeles Unified
Others
Senior Community No
Tax ID 2708026007
Security Features Security System
Acceptable Financing Cash to New Loan
Listing Terms Cash to New Loan
Financing Conventional
Special Listing Condition Trust
Read Less Info
Want to know what your home might be worth? Contact us for a FREE valuation!

Our team is ready to help you sell your home for the highest possible price ASAP

Bought with Gary Keshishyan • Pinnacle Estate Properties







