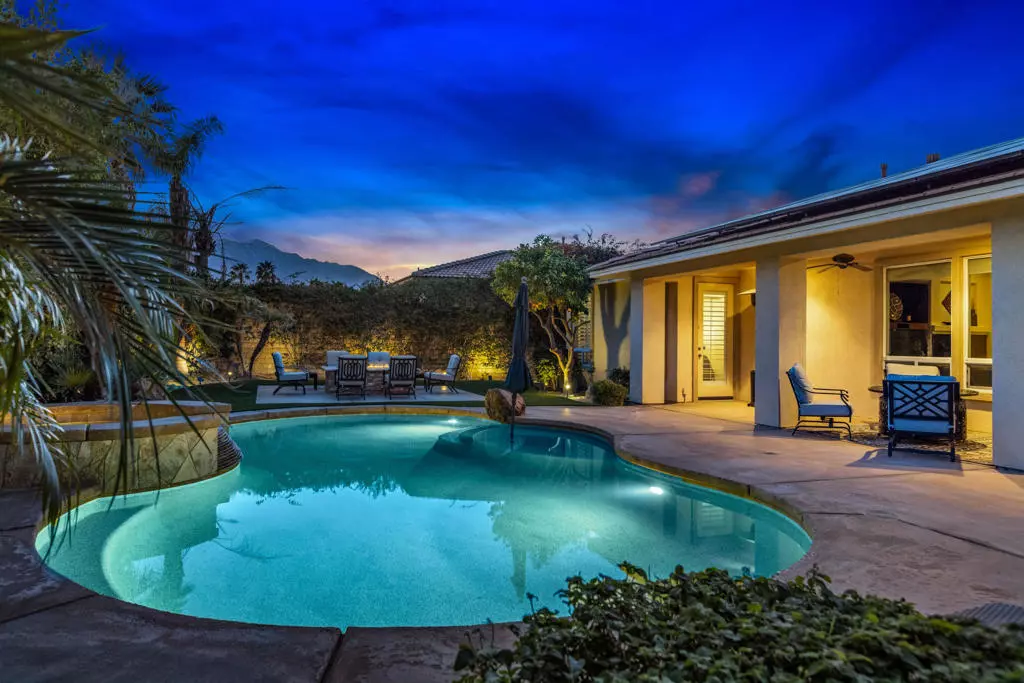$699,000
$734,900
4.9%For more information regarding the value of a property, please contact us for a free consultation.
3 Beds
2 Baths
1,971 SqFt
SOLD DATE : 04/07/2023
Key Details
Sold Price $699,000
Property Type Single Family Home
Sub Type Single Family Residence
Listing Status Sold
Purchase Type For Sale
Square Footage 1,971 sqft
Price per Sqft $354
Subdivision Tuscany
MLS Listing ID 219090624DA
Sold Date 04/07/23
Bedrooms 3
Full Baths 2
Condo Fees $217
HOA Fees $217/mo
HOA Y/N Yes
Year Built 2003
Lot Size 8,276 Sqft
Property Description
Private high-walled, south-facing residence is now available in the gated community Tuscany of Rancho Mirage. Notable features include: saltwater pebble tec pool and spa with waterfall and shelf; western mountain sightline view; attractive turf newly installed in backyard; open concept kitchen with stainless steel appliances; spacious primary suite with walk-in closet; two sizable guest bedrooms with convenient guest bathroom; financed solar system; natural gas extra-large custom outdoor fire table, bbq station under the covered patio, and climate controlled garage with AC and heating. Tuscany is a well-kept community with low monthly HOA dues, community pool, greenbelt areas, dog park areas, and is in close proximity to shopping and dining options.
Location
State CA
County Riverside
Area 321 - Rancho Mirage
Interior
Interior Features Breakfast Bar, Built-in Features, Bedroom on Main Level, Main Level Primary, Primary Suite, Walk-In Closet(s)
Heating Central, Forced Air
Cooling Central Air
Flooring Carpet, Tile
Fireplaces Type Gas, Living Room
Fireplace Yes
Appliance Dishwasher, Gas Cooktop, Ice Maker, Microwave, Refrigerator
Exterior
Garage Garage, Garage Door Opener
Garage Spaces 2.0
Garage Description 2.0
Fence Block
Pool Electric Heat, In Ground, Private
Community Features Gated
Amenities Available Controlled Access
View Y/N Yes
View Mountain(s), Pool
Roof Type Tile
Porch Covered
Attached Garage Yes
Total Parking Spaces 2
Private Pool Yes
Building
Lot Description Sprinkler System
Story 1
Entry Level One
Foundation Slab
Architectural Style Mediterranean
Level or Stories One
New Construction No
Others
HOA Name Tuscany
Senior Community No
Tax ID 670460019
Security Features Gated Community
Acceptable Financing Cash, Cash to New Loan, Conventional
Listing Terms Cash, Cash to New Loan, Conventional
Financing Conventional
Special Listing Condition Standard
Read Less Info
Want to know what your home might be worth? Contact us for a FREE valuation!

Our team is ready to help you sell your home for the highest possible price ASAP

Bought with Traci Sadler • Windermere Real Estate







