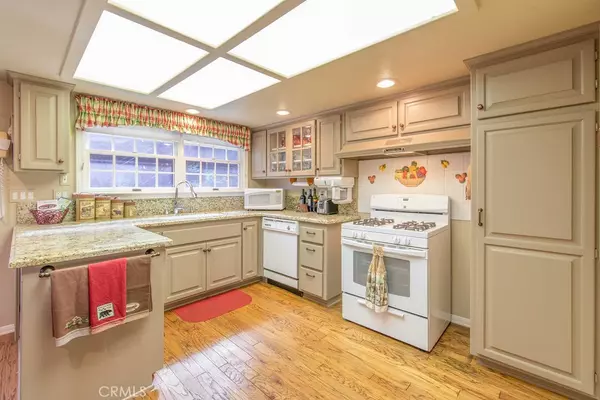$790,900
$824,900
4.1%For more information regarding the value of a property, please contact us for a free consultation.
3 Beds
3 Baths
1,899 SqFt
SOLD DATE : 04/25/2023
Key Details
Sold Price $790,900
Property Type Single Family Home
Sub Type Single Family Residence
Listing Status Sold
Purchase Type For Sale
Square Footage 1,899 sqft
Price per Sqft $416
MLS Listing ID EV22211735
Sold Date 04/25/23
Bedrooms 3
Full Baths 2
Three Quarter Bath 1
HOA Y/N No
Year Built 1973
Lot Size 9,600 Sqft
Property Description
Custom log style Gambrel nestled in the oak trees on large 9,600 square foot lot high above Moonridge just down the street from Bear Mountain Ski Resort. With 3 beds & 3 baths, this home has space to accommodate the whole family. Enjoy the floor-to-ceiling river rock Fireplace Xtrordinair from the cozy living room or woodsy loft. Cabin features include open beam tongue in groove, warm wood floors, and knotty pine accents! Kitchen includes granite counters & peekaboo glass front cabinets. The ground floor master suite has a fireplace, soaking tub, & walk-in closet. Quality finishes include Anderson doors and windows, Velux skylight, & architectural grade lights. Decking & snow play ramp allow visitors to enjoy the outdoors year-round. Don't miss the extra storage too! Centrally located near everything, this property is ¾ mile from Bear Mtn, 3 miles from Snow Summit, 4 miles from the Lake & Village. This property would make a great vacation rental, residence, or mountain getaway.
Location
State CA
County San Bernardino
Area 289 - Big Bear Area
Rooms
Basement Unfinished
Main Level Bedrooms 1
Interior
Interior Features Beamed Ceilings, Breakfast Bar, Balcony, Ceiling Fan(s), Cathedral Ceiling(s), Eat-in Kitchen, Granite Counters, High Ceilings, Living Room Deck Attached, Storage, Bedroom on Main Level, Loft, Main Level Primary, Primary Suite, Walk-In Closet(s), Workshop
Heating Forced Air, Fireplace(s), Natural Gas, Wood Stove
Cooling None
Flooring Carpet, Wood
Fireplaces Type Blower Fan, Living Room, Primary Bedroom, Raised Hearth, Wood Burning
Fireplace Yes
Appliance Dishwasher, Free-Standing Range, Gas Cooktop, Disposal, Gas Oven, Gas Range, Gas Water Heater, Microwave, Refrigerator, Range Hood, Water Heater, Dryer, Washer
Laundry Washer Hookup, Gas Dryer Hookup, Inside, Laundry Closet
Exterior
Parking Features Concrete, Driveway Level, Driveway, On Site, Off Street, Private
Pool None
Community Features Biking, Fishing, Hiking, Horse Trails, Lake, Mountainous, Near National Forest, Park, Preserve/Public Land, Rural, Valley, Water Sports
Utilities Available Cable Available, Electricity Connected, Natural Gas Connected, Phone Available, Sewer Connected, Water Connected
View Y/N Yes
View Neighborhood, Trees/Woods
Roof Type Composition
Porch Deck, Wood, Wrap Around
Private Pool No
Building
Lot Description Back Yard, Sloped Down, Front Yard, Landscaped, Sprinkler System, Trees, Yard
Story 2
Entry Level Two
Foundation Concrete Perimeter
Sewer Public Sewer
Water Public
Architectural Style Custom, Log Home
Level or Stories Two
New Construction No
Schools
School District Bear Valley Unified
Others
Senior Community No
Tax ID 0310462190000
Security Features Prewired,Carbon Monoxide Detector(s),Smoke Detector(s)
Acceptable Financing Cash to New Loan
Horse Feature Riding Trail
Listing Terms Cash to New Loan
Financing Conventional
Special Listing Condition Standard
Read Less Info
Want to know what your home might be worth? Contact us for a FREE valuation!

Our team is ready to help you sell your home for the highest possible price ASAP

Bought with Bradford King • eXp Realty of California, Inc.






