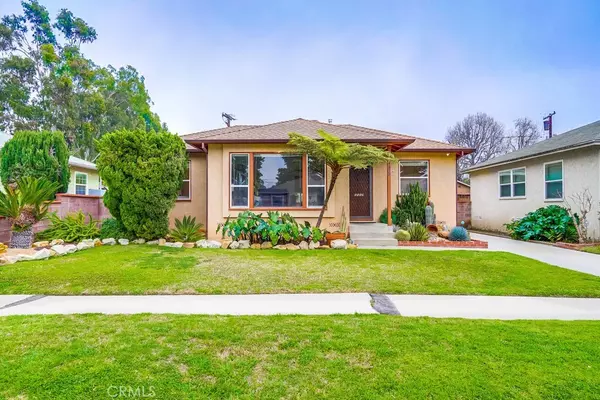$830,000
$789,900
5.1%For more information regarding the value of a property, please contact us for a free consultation.
3 Beds
2 Baths
1,619 SqFt
SOLD DATE : 04/27/2023
Key Details
Sold Price $830,000
Property Type Single Family Home
Sub Type Single Family Residence
Listing Status Sold
Purchase Type For Sale
Square Footage 1,619 sqft
Price per Sqft $512
Subdivision Lakewood Park/Long Beach (Llb)
MLS Listing ID PW23042890
Sold Date 04/27/23
Bedrooms 3
Full Baths 2
HOA Y/N No
Year Built 1950
Lot Size 5,418 Sqft
Property Description
Welcome to this spacious Long Beach home featuring 2 bedrooms, a bonus room used as a 3rd bedroom and 1.75 bathrooms. It doesn't stop here…there is also a huge family room with attached office/study. When you walk through the front door you will be greeted by a large bay window that fills the living room with lots of natural light. As you continue to walk through this home you enter the dining area off of the spacious galley style kitchen and breakfast bar. Conveniently located off of the kitchen is an inside laundry room with additional storage cabinets. As you continue down to the spacious sunken family room you will be impressed by the size and open feel of this room while enjoying the beautiful view. of the professionally landscaped backyard. There is a long, gated driveway for extra parking, a two-car garage, and a large area behind the gate offering added covered patio space for outdoor entertaining. Back inside you can visit another bonus room off of the family room which could be used as an office or study, as well. Down the hallway is another bedroom and a master bedroom with a oversized bathroom with jetted bathtub, vanity and mirrored closets. The hallway bathroom has a stall shower. There is a pull-down ladder to the attic in the hallway, as well.
Freshly painted interior, new sliding glass door, new fixtures and faucets (2023), central heating and air conditioning was replaced in May 2021. This home has been loved and cared for, by the same owner for 20 years. It's perfect to move in to and do one updating project at a time or do your cosmetic upgrades before you move in. This home is centrally located and close to award-winning schools, public transportation, shopping, restaurants, libraries, wonderful parks, golf course, tennis court and the popular Long Beach Exchange.
Location
State CA
County Los Angeles
Area 23 - Lakewood Park
Zoning LBR1N
Rooms
Main Level Bedrooms 3
Interior
Interior Features Breakfast Bar, Block Walls, Pull Down Attic Stairs, Sunken Living Room, Tile Counters, All Bedrooms Down, Bedroom on Main Level, Galley Kitchen, Main Level Primary
Heating Forced Air
Cooling Central Air
Flooring Carpet, Tile
Fireplaces Type Decorative, Family Room, Gas, See Remarks
Fireplace Yes
Appliance Dishwasher, Disposal, Gas Oven, Gas Range, Refrigerator, Range Hood, Water To Refrigerator, Water Heater
Laundry Laundry Room
Exterior
Exterior Feature Rain Gutters
Parking Features Driveway, Garage, Garage Door Opener
Garage Spaces 2.0
Garage Description 2.0
Pool None
Community Features Biking, Curbs, Gutter(s), Street Lights, Suburban, Sidewalks, Park
View Y/N No
View None
Roof Type Composition,Shingle
Porch Concrete
Attached Garage No
Total Parking Spaces 4
Private Pool No
Building
Lot Description Back Yard, Front Yard, Landscaped, Near Park, Near Public Transit, Sprinkler System
Story 1
Entry Level One
Foundation Raised
Sewer Public Sewer
Water Public
Level or Stories One
New Construction No
Schools
Elementary Schools Twain
Middle Schools Bancroft
High Schools Lakewood
School District Long Beach Unified
Others
Senior Community No
Tax ID 7180008011
Security Features Carbon Monoxide Detector(s),Smoke Detector(s)
Acceptable Financing Cash, Cash to New Loan, Submit
Listing Terms Cash, Cash to New Loan, Submit
Financing Conventional
Special Listing Condition Standard
Read Less Info
Want to know what your home might be worth? Contact us for a FREE valuation!

Our team is ready to help you sell your home for the highest possible price ASAP

Bought with Kelly Creason • IRG Properties






