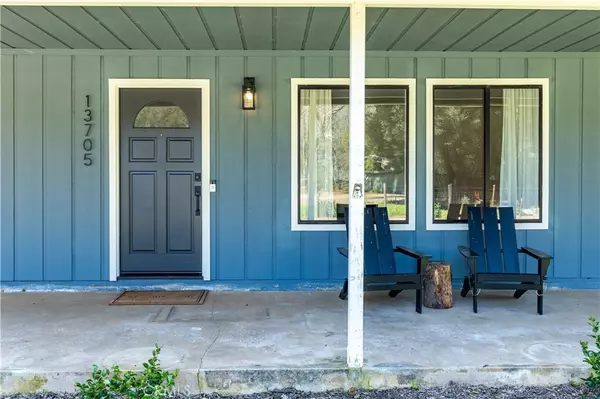$830,000
$789,000
5.2%For more information regarding the value of a property, please contact us for a free consultation.
3 Beds
2 Baths
1,632 SqFt
SOLD DATE : 05/01/2023
Key Details
Sold Price $830,000
Property Type Single Family Home
Sub Type Single Family Residence
Listing Status Sold
Purchase Type For Sale
Square Footage 1,632 sqft
Price per Sqft $508
Subdivision Atnorthwest(20)
MLS Listing ID NS23051940
Sold Date 05/01/23
Bedrooms 3
Full Baths 2
HOA Y/N No
Year Built 1984
Lot Size 0.960 Acres
Property Description
Welcome to 13705 Santa Lucia Road. Nestled on a beautiful street in the highly desirable west side known as Paradise Valley, this home is a rare find. The oak-studded area has a wonderful microclimate, known for its temperate weather.
This immaculate home has recently undergone extensive renovations with gorgeous modern and custom upgrades including white oak wood flooring, custom concrete countertops, new bathroom vanities and floors, and all newer stainless-steel appliances to name just a few. This beautiful move-in ready home has 3 bedrooms, 2 baths, with an open floor plan perfect for entertaining.
Sitting on almost an acre, this property has so much potential and space for an incredible outdoor living area or garden. The front porch is perfect for enjoying those balmy North County summer nights. The street is known for its spacious parcels while still being on city water. There is RV parking and even room to add an ADU.
This is your opportunity to own a piece of the serene country lifestyle, while only minutes from the Atascadero town square and less than 30 minutes to SLO.
Location
State CA
County San Luis Obispo
Area Atsc - Atascadero
Zoning RS
Rooms
Main Level Bedrooms 3
Interior
Interior Features Separate/Formal Dining Room, All Bedrooms Down, Bedroom on Main Level, Main Level Primary
Heating Forced Air
Cooling None
Flooring Tile, Vinyl
Fireplaces Type None
Fireplace No
Appliance Dishwasher, Gas Range, Refrigerator, Water Heater
Laundry In Garage
Exterior
Parking Features Driveway, Garage, RV Potential
Garage Spaces 2.0
Garage Description 2.0
Pool None
Community Features Rural
Utilities Available Cable Available, Electricity Available, Natural Gas Available, Phone Available, Sewer Connected, Water Connected
View Y/N Yes
View Mountain(s)
Roof Type Composition
Porch Front Porch
Attached Garage Yes
Total Parking Spaces 2
Private Pool No
Building
Lot Description 0-1 Unit/Acre
Story 1
Entry Level One
Foundation Slab
Sewer Septic Tank
Water Public
Architectural Style Ranch
Level or Stories One
New Construction No
Schools
School District Atascadero Unified
Others
Senior Community No
Tax ID 050324017
Acceptable Financing Cash to New Loan
Listing Terms Cash to New Loan
Financing Conventional
Special Listing Condition Standard
Read Less Info
Want to know what your home might be worth? Contact us for a FREE valuation!

Our team is ready to help you sell your home for the highest possible price ASAP

Bought with Teri McKay • Big Block Realty






