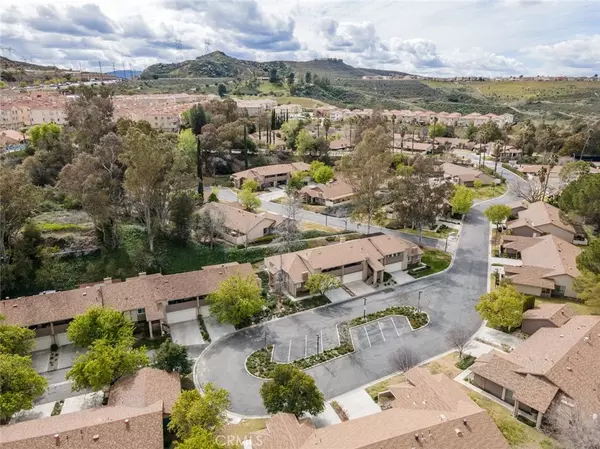$535,000
$555,000
3.6%For more information regarding the value of a property, please contact us for a free consultation.
2 Beds
2 Baths
1,268 SqFt
SOLD DATE : 05/09/2023
Key Details
Sold Price $535,000
Property Type Townhouse
Sub Type Townhouse
Listing Status Sold
Purchase Type For Sale
Square Footage 1,268 sqft
Price per Sqft $421
Subdivision Scenic Hills (Schl)
MLS Listing ID SR23038047
Sold Date 05/09/23
Bedrooms 2
Full Baths 2
Condo Fees $468
HOA Fees $468/mo
HOA Y/N Yes
Year Built 1980
Lot Size 8.198 Acres
Property Description
Discover the beauty of Newhall living in this stunning 2-bedroom, 2-bathroom condo. Boasting a spacious 1,268 SqFt floorplan, this home features elegant laminate flooring, high ceilings, recessed lighting, and plenty of storage space. This condo presents a formal living room complete with a cozy fireplace and a balcony, perfect for relaxing after a long day. Adjacent to the living room, a dining area and a well-appointed kitchen offer sleek countertops, high-end appliances, and a stylish tray ceiling. Two spacious bedroom. The Primary bedroom comes with a private bathroom and a balcony, providing a peaceful retreat from the outside world. This condo has a private 2-car garage and a backyard featuring a covered patio, perfect for enjoying the outdoors. Located near popular amenities such as Costco, Ralphs, Target, Golden High School, Valley View Elementary School, and an array of dining options, this property is an ideal place to call home.
Location
State CA
County Los Angeles
Area New4 - Newhall 4
Zoning SCUR3
Rooms
Main Level Bedrooms 2
Interior
Interior Features Balcony, Ceiling Fan(s), High Ceilings, Recessed Lighting, Storage
Heating Central
Cooling Central Air
Flooring Carpet, Laminate
Fireplaces Type Living Room
Fireplace Yes
Appliance Dishwasher, Free-Standing Range, Gas Oven, Gas Range, Microwave
Laundry In Garage
Exterior
Garage Door-Single, Garage
Garage Spaces 2.0
Garage Description 2.0
Pool None
Community Features Suburban
Amenities Available Maintenance Grounds
View Y/N Yes
View Trees/Woods
Attached Garage Yes
Total Parking Spaces 2
Private Pool No
Building
Lot Description 0-1 Unit/Acre
Story Two
Entry Level Two
Sewer Unknown
Water Public
Level or Stories Two
New Construction No
Schools
School District Antelope Valley Union
Others
HOA Name Scenic Hills
Senior Community No
Tax ID 2836021072
Acceptable Financing Cash, Cash to New Loan, Conventional
Listing Terms Cash, Cash to New Loan, Conventional
Financing Conventional
Special Listing Condition Standard
Read Less Info
Want to know what your home might be worth? Contact us for a FREE valuation!

Our team is ready to help you sell your home for the highest possible price ASAP

Bought with Victoria Scott • Realty Executives Homes







