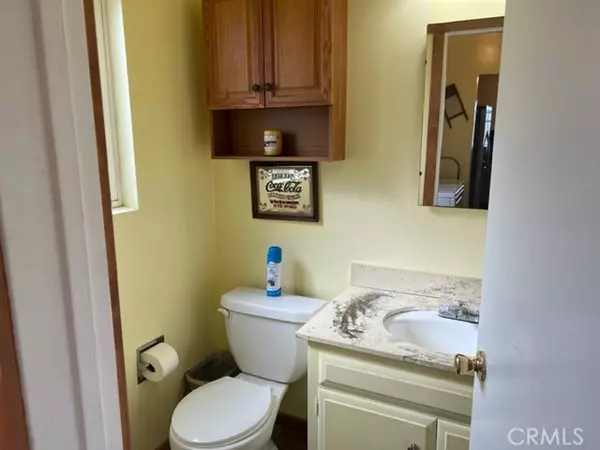$750,000
$799,000
6.1%For more information regarding the value of a property, please contact us for a free consultation.
3 Beds
3 Baths
1,832 SqFt
SOLD DATE : 05/12/2023
Key Details
Sold Price $750,000
Property Type Single Family Home
Sub Type Single Family Residence
Listing Status Sold
Purchase Type For Sale
Square Footage 1,832 sqft
Price per Sqft $409
MLS Listing ID SR23045464
Sold Date 05/12/23
Bedrooms 3
Full Baths 3
HOA Y/N No
Year Built 1964
Lot Size 7,509 Sqft
Property Description
Great opportunity to own a one story, 3 bedroom, 2.5 bath homes with a 2 car garage within close proximity to the mall and restaurants. Garage door is under 5 years old, newer sliding glass door, roof was resealed in 2022 ago along with exterior paint and newer rain gutters at the same time. There are pocket doors closed up in the drywall at the laundry room and master. There is an above ground pool and a large shed in the backyard. Washer/Dryer, Refrigerator, shed and above ground pool are included in the sale along with canopy.
Location
State CA
County Los Angeles
Area Cht - Chatsworth
Zoning LARS
Rooms
Main Level Bedrooms 3
Interior
Interior Features Breakfast Bar, Eat-in Kitchen, All Bedrooms Down, Bedroom on Main Level, Entrance Foyer, Main Level Primary
Heating Central
Cooling Central Air
Flooring Tile
Fireplaces Type Living Room
Fireplace Yes
Appliance Barbecue, Dishwasher, Gas Cooktop, Disposal, Gas Oven, Refrigerator, Dryer, Washer
Laundry Washer Hookup, Laundry Room
Exterior
Parking Features Concrete, Driveway Level, Door-Single, Driveway, Garage, Garage Faces Rear, RV Potential, RV Access/Parking, Side By Side, Workshop in Garage
Garage Spaces 2.0
Garage Description 2.0
Fence Block
Pool Above Ground, Private
Community Features Curbs, Gutter(s), Street Lights, Sidewalks, Urban
Utilities Available Cable Available, Cable Connected, Electricity Available, Electricity Connected, Natural Gas Available, Natural Gas Connected, Phone Available, Sewer Available, Sewer Connected, Water Available, Water Connected
View Y/N Yes
View Neighborhood
Roof Type Composition
Porch Front Porch, Open, Patio, Wood
Attached Garage No
Total Parking Spaces 4
Private Pool Yes
Building
Lot Description Back Yard, Front Yard, Sprinklers In Front, Lawn, Near Public Transit, Street Level
Story 1
Entry Level One
Sewer Public Sewer
Water Public
Level or Stories One
New Construction No
Schools
School District Los Angeles Unified
Others
Senior Community No
Tax ID 2761030039
Security Features Carbon Monoxide Detector(s),Fire Detection System,Smoke Detector(s)
Acceptable Financing Cash, Conventional
Listing Terms Cash, Conventional
Financing Conventional
Special Listing Condition Standard
Read Less Info
Want to know what your home might be worth? Contact us for a FREE valuation!

Our team is ready to help you sell your home for the highest possible price ASAP

Bought with Anne Weaver • Pinnacle Estate Properties, Inc.







