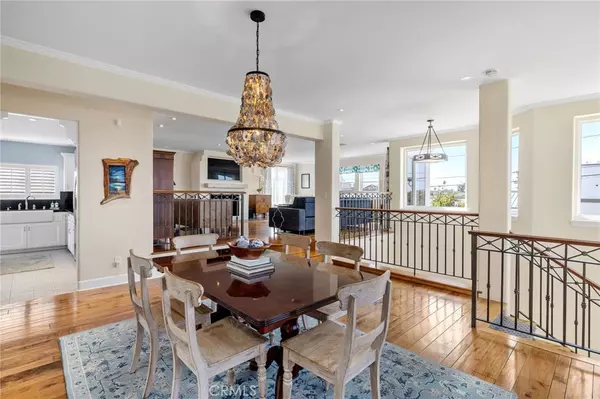$2,995,000
$2,995,000
For more information regarding the value of a property, please contact us for a free consultation.
4 Beds
3 Baths
2,844 SqFt
SOLD DATE : 05/24/2023
Key Details
Sold Price $2,995,000
Property Type Single Family Home
Sub Type Single Family Residence
Listing Status Sold
Purchase Type For Sale
Square Footage 2,844 sqft
Price per Sqft $1,053
MLS Listing ID SB23026032
Sold Date 05/24/23
Bedrooms 4
Full Baths 2
Half Baths 1
HOA Y/N No
Year Built 1989
Lot Size 3,963 Sqft
Property Description
Located at the top of the hill, this south-facing home has exceptional views & light all year long. Ocean views from Palos Verdes to Malibu, city views of downtown Los Angeles and SoFi Stadium, and even a glimpse of the Hollywood sign. Remodeled in the coastal style in 2015, including a redesigned primary bathroom, powder room and many kitchen updates. The luxurious primary suite, with ocean views from the bedroom & bathroom, includes a large walk-in closet and a gorgeous bathroom with a large (104") double sink vanity & pedestal tub. The first floor includes three bedrooms, all with custom closets, a full bathroom and a well-appointed laundry room with access to the three car garage - ample room for vehicles or extra storage if you choose to park in the two off-street spaces on the property. A Level 2 charger has been installed inside the garage. Enjoy the Hermosa Beach life!
Location
State CA
County Los Angeles
Area 150 - Hermosa Bch East
Zoning HBR1YY
Rooms
Main Level Bedrooms 3
Interior
Interior Features Breakfast Bar, Built-in Features, Balcony, Breakfast Area, Crown Molding, Separate/Formal Dining Room, High Ceilings, Paneling/Wainscoting, Tandem, Two Story Ceilings, Entrance Foyer, Walk-In Closet(s)
Heating Central, Natural Gas
Cooling None
Flooring Wood
Fireplaces Type Dining Room, Living Room
Fireplace Yes
Appliance 6 Burner Stove, Convection Oven, Double Oven, Dishwasher, Gas Cooktop, Disposal, Gas Water Heater, Microwave, Refrigerator, Range Hood, Dryer, Washer
Exterior
Parking Features Garage Faces Front, Garage, Off Street, Side By Side, Tandem
Garage Spaces 3.0
Garage Description 3.0
Fence Stucco Wall
Pool None
Community Features Sidewalks
View Y/N Yes
View City Lights, Coastline, Hills, Ocean
Roof Type Spanish Tile
Porch Rooftop
Attached Garage Yes
Total Parking Spaces 5
Private Pool No
Building
Lot Description Back Yard, Front Yard
Faces South
Story 2
Entry Level Three Or More
Sewer Public Sewer
Water Public
Architectural Style Spanish
Level or Stories Three Or More
New Construction No
Schools
School District Hermosa
Others
Senior Community No
Tax ID 4186007015
Security Features Security System
Acceptable Financing Cash, Cash to New Loan, Conventional
Listing Terms Cash, Cash to New Loan, Conventional
Financing Conventional
Special Listing Condition Standard
Read Less Info
Want to know what your home might be worth? Contact us for a FREE valuation!

Our team is ready to help you sell your home for the highest possible price ASAP

Bought with Sherry Marshall • Compass







