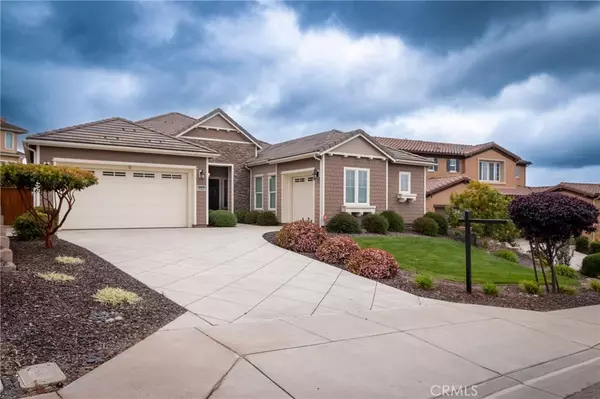$1,000,000
$1,000,000
For more information regarding the value of a property, please contact us for a free consultation.
3 Beds
3 Baths
2,535 SqFt
SOLD DATE : 05/31/2023
Key Details
Sold Price $1,000,000
Property Type Single Family Home
Sub Type Single Family Residence
Listing Status Sold
Purchase Type For Sale
Square Footage 2,535 sqft
Price per Sqft $394
Subdivision Orcutt East(870)
MLS Listing ID PI23072256
Sold Date 05/31/23
Bedrooms 3
Full Baths 2
Half Baths 1
Condo Fees $62
HOA Fees $62/mo
HOA Y/N Yes
Year Built 2014
Lot Size 0.270 Acres
Property Description
Coming Soon! Here is your chance to live in a very desirable and prestigious community! This gorgeous home has been well loved over the last few years and is absolutely pristine. Beautiful and open floorplan is inviting and perfect for the entertainer's dream. Sleek and timeless amenities make this home a perfect, move-in ready place to enjoy the minute you step inside. Spacious bedrooms, set almost like a split floorplan- also includes an optional 4th bedroom/ den-which can handle any of your needs from an office to an extra guestroom, sitting room, or play room. This home sits on a large lot, and is only 1 of 2 floor plans in this development! Walking distance to parks, hiking trails and award winning schools, not to mention a short drive to the freeway, shopping and restaurants. This home truly has it all with countless upgrades and more, you do not want to miss out!
Location
State CA
County Santa Barbara
Area Orct - Orcutt
Zoning PRD
Rooms
Main Level Bedrooms 3
Interior
Interior Features All Bedrooms Down, Walk-In Closet(s)
Cooling None
Fireplaces Type Family Room
Fireplace Yes
Laundry Inside
Exterior
Garage Door-Multi, Garage
Garage Spaces 3.0
Garage Description 3.0
Pool None
Community Features Gutter(s), Storm Drain(s), Street Lights, Sidewalks
Amenities Available Maintenance Grounds, Other, Playground
View Y/N Yes
View Neighborhood
Attached Garage Yes
Total Parking Spaces 3
Private Pool No
Building
Lot Description 0-1 Unit/Acre
Story 1
Entry Level One
Sewer Public Sewer
Water Public
Level or Stories One
New Construction No
Schools
School District Santa Maria Joint Union
Others
HOA Name Rice Ranch
Senior Community No
Tax ID 101430020
Acceptable Financing Submit
Listing Terms Submit
Financing Conventional
Special Listing Condition Standard
Read Less Info
Want to know what your home might be worth? Contact us for a FREE valuation!

Our team is ready to help you sell your home for the highest possible price ASAP

Bought with General NONMEMBER • NONMEMBER MRML







