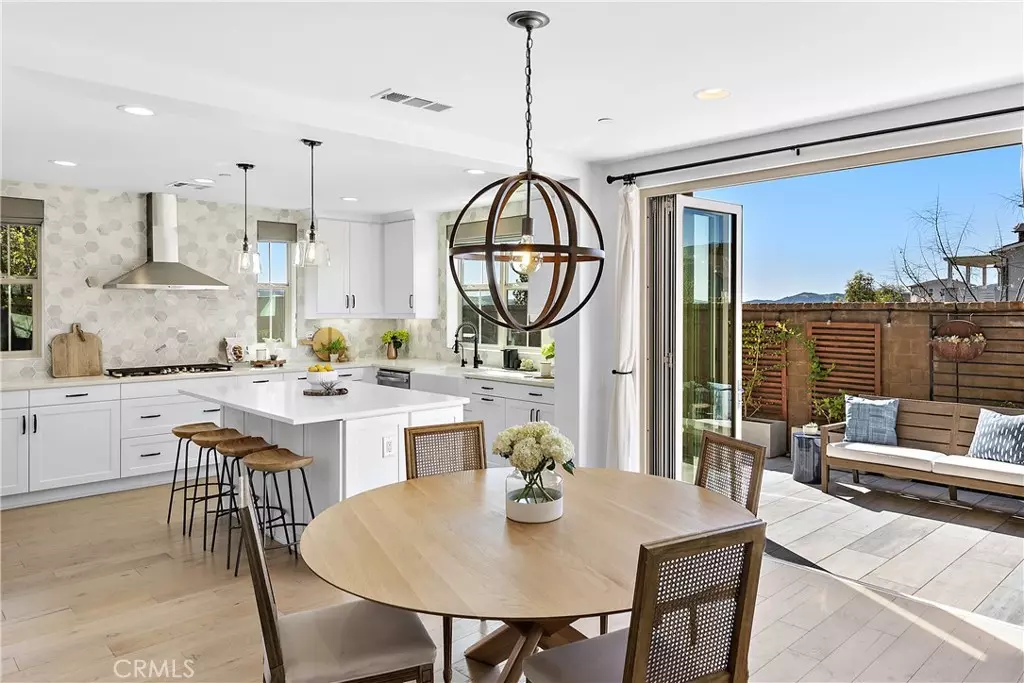$1,480,000
$1,495,000
1.0%For more information regarding the value of a property, please contact us for a free consultation.
4 Beds
4 Baths
2,846 SqFt
SOLD DATE : 06/16/2023
Key Details
Sold Price $1,480,000
Property Type Single Family Home
Sub Type Single Family Residence
Listing Status Sold
Purchase Type For Sale
Square Footage 2,846 sqft
Price per Sqft $520
Subdivision Canopy (Escano)
MLS Listing ID OC23058751
Sold Date 06/16/23
Bedrooms 4
Full Baths 4
Condo Fees $308
Construction Status Turnkey
HOA Fees $308/mo
HOA Y/N Yes
Year Built 2018
Lot Size 3,140 Sqft
Property Description
Panoramic views and beautiful sunrises and sunsets await you in this highly upgraded Plan 3X Canopy home in the award winning master-planned community of Rancho Mission Viejo. From the moment you walk in the front door of this charming 4 bedroom, 3 level modern farmhouse, you'll feel right at home with the open airy feel through the entry way leading you to the cozy family room with built-ins and beautifully upgraded kitchen. This home boasts lots of natural light and bifolding door leading you to the spacious backyard with built in BBQ, turf and hardscape which is perfect for indoor-outdoor living and entertaining. The numerous upgrades this home offers include shiplap and custom woodwork throughout, wide plank hardwood flooring on the first floor and primary bedroom, custom built-ins, Serena and Lily wallpaper, stunning light fixtures and custom window blinds and shutters. The stunning kitchen features white soft-close cabinetry, black hardware, a hexagonal backsplash, farmhouse sink and black modern faucet, stainless steel appliances and pendant lighting above the center island with breakfast bar. There is also a main level bedroom with a modern ceiling fan and full bathroom with designer tile. Upstairs you will find 3 bedrooms each with their own private full bathrooms and a laundry room with sink. Primary bedroom features separate shower and soaking tub areas, dual sinks, a vanity and an oversized closet. Head to the third level to an entertainers dream featuring a spacious bonus room with wet bar, beverage fridge and floating shelves. Step out the bifolding door to the rooftop deck with gas fireplace and panoramic views of the mountains and canyons. An amazing spot to have a drink and watch the sunset. Other features include tankless water heater, Solar and whole home water soft system and reverse osmosis filtration. Enjoy all that Rancho Mission Viejo has to offer with resort like amenities from community events, pools, splash pads, hiking and NEV trails, clubhouses, an arcade, sports park, tennis and pickle ball courts, parks, a coffee house, dog park, gyms and more!
Location
State CA
County Orange
Area Esen - Esencia
Rooms
Main Level Bedrooms 1
Interior
Interior Features Breakfast Bar, Balcony, Separate/Formal Dining Room, High Ceilings, Multiple Staircases, Open Floorplan, Quartz Counters, Recessed Lighting, Wired for Data, Bedroom on Main Level, Primary Suite
Heating Central, ENERGY STAR Qualified Equipment, High Efficiency
Cooling Central Air
Flooring Carpet, Tile, Wood
Fireplaces Type Gas, Outside
Fireplace Yes
Appliance 6 Burner Stove, Built-In Range, Convection Oven, ENERGY STAR Qualified Appliances, ENERGY STAR Qualified Water Heater, Electric Oven, Gas Cooktop, Disposal, Gas Water Heater, High Efficiency Water Heater, Hot Water Circulator, Ice Maker, Microwave, Refrigerator, Range Hood, Self Cleaning Oven, Water Softener, Vented Exhaust Fan, Water To Refrigerator, Water Heater, Water Purifier
Laundry Washer Hookup, Gas Dryer Hookup, Inside, Laundry Room, Upper Level
Exterior
Exterior Feature Rain Gutters
Garage Direct Access, Door-Single, Garage, Garage Faces Rear
Garage Spaces 2.0
Garage Description 2.0
Pool Community, Association
Community Features Biking, Curbs, Dog Park, Gutter(s), Hiking, Storm Drain(s), Street Lights, Suburban, Sidewalks, Park, Pool
Utilities Available Cable Available, Electricity Available, Electricity Connected, Natural Gas Available, Natural Gas Connected, Phone Available, Sewer Available, Sewer Connected, Underground Utilities, Water Available, Water Connected
Amenities Available Bocce Court, Clubhouse, Sport Court, Dog Park, Fitness Center, Fire Pit, Maintenance Grounds, Meeting Room, Maintenance Front Yard, Outdoor Cooking Area, Barbecue, Playground, Pickleball, Pool, Spa/Hot Tub, Tennis Court(s), Trail(s)
View Y/N Yes
View City Lights, Canyon, Hills, Mountain(s), Neighborhood
Accessibility Safe Emergency Egress from Home, Accessible Doors
Porch Concrete, Deck, Front Porch, Patio, Rooftop
Attached Garage Yes
Total Parking Spaces 2
Private Pool No
Building
Lot Description 16-20 Units/Acre, 11-15 Units/Acre, Close to Clubhouse, Cul-De-Sac, Drip Irrigation/Bubblers, Level, Near Park, Street Level, Zero Lot Line
Story 3
Entry Level Three Or More
Foundation Slab
Sewer Public Sewer
Water Public
Architectural Style Contemporary
Level or Stories Three Or More
New Construction No
Construction Status Turnkey
Schools
High Schools Tesoro
School District Capistrano Unified
Others
HOA Name Rancho MMC
Senior Community No
Tax ID 75556122
Security Features Carbon Monoxide Detector(s),Fire Detection System,Fire Rated Drywall,Fire Sprinkler System,Smoke Detector(s)
Acceptable Financing Cash, Cash to New Loan, Conventional
Listing Terms Cash, Cash to New Loan, Conventional
Financing Cash
Special Listing Condition Standard
Read Less Info
Want to know what your home might be worth? Contact us for a FREE valuation!

Our team is ready to help you sell your home for the highest possible price ASAP

Bought with Justin Green • Harcourts Prime Properties






