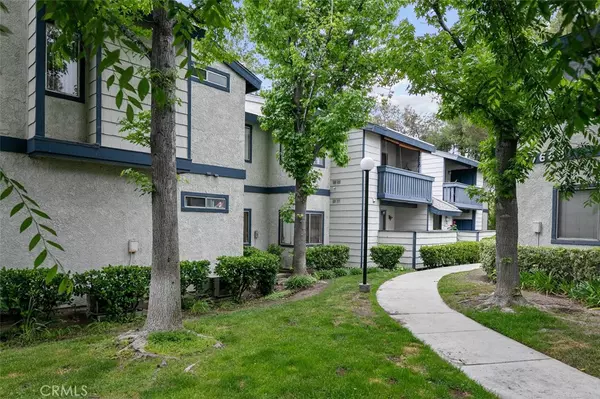$438,000
$429,900
1.9%For more information regarding the value of a property, please contact us for a free consultation.
2 Beds
1 Bath
870 SqFt
SOLD DATE : 07/10/2023
Key Details
Sold Price $438,000
Property Type Condo
Sub Type Condominium
Listing Status Sold
Purchase Type For Sale
Square Footage 870 sqft
Price per Sqft $503
Subdivision New Horizons (Nhor)
MLS Listing ID SR23097352
Sold Date 07/10/23
Bedrooms 2
Full Baths 1
Condo Fees $355
HOA Fees $355/mo
HOA Y/N Yes
Year Built 1985
Lot Size 1.449 Acres
Property Description
Welcome to Home! This remodeled two bedroom, one bathroom condo in Saugus is FHA & VA Approved, with low HOA Dues and NO Mello Roos!! Walk into the welcoming living room with high wood-beamed ceilings, and large sliding glass doors that bathe the home in natural light and provide peaceful views of the exterior landscape. Kitchen is open to the Living room and upgraded with newer cabinets and quartz counter tops. The hallway leads you to the indoor laundry with new stackable washer and dryer INCLUDED! The 1st bedroom has custom closet insert to maximize space. Master bedroom is also generous in size and features a walk-in closet with a custom built-in organizer. The Hallway bathroom has a large soaking tub, perfect for relaxation! In addition to the beautiful interior, the area surrounding the condo is filled with green belts, trees, and pool providing a serene break from the city. Trash and water are included in the HOA fees. Additional storage closet located off the patio, AND more storage above the 2 side-by-side parking spaces. Centrally located near shopping, restaurants, schools, and parks, truly a must see!!
Location
State CA
County Los Angeles
Area Bouq - Bouquet Canyon
Zoning SCUR3
Rooms
Main Level Bedrooms 2
Interior
Interior Features Beamed Ceilings, Balcony, Ceiling Fan(s), Crown Molding, Quartz Counters, Bedroom on Main Level, Main Level Primary, Primary Suite, Walk-In Closet(s)
Heating Central
Cooling Central Air
Fireplaces Type None
Fireplace No
Appliance Dishwasher, Electric Range, Free-Standing Range, Microwave, Refrigerator, Water Heater, Dryer, Washer
Laundry Washer Hookup, Gas Dryer Hookup, Inside, Laundry Closet, Stacked
Exterior
Parking Features Assigned, Guest, One Space, Side By Side
Carport Spaces 2
Pool Community, In Ground, Association
Community Features Curbs, Street Lights, Sidewalks, Pool
Amenities Available Pool, Spa/Hot Tub, Trash, Water
View Y/N Yes
View Neighborhood, Trees/Woods
Porch Covered
Total Parking Spaces 2
Private Pool No
Building
Story 1
Entry Level One
Sewer Public Sewer
Water Public
Level or Stories One
New Construction No
Schools
School District William S. Hart Union
Others
HOA Name New Horizon
Senior Community No
Tax ID 3244037237
Acceptable Financing Cash, Cash to New Loan, Conventional, Contract, FHA, VA Loan
Listing Terms Cash, Cash to New Loan, Conventional, Contract, FHA, VA Loan
Financing VA
Special Listing Condition Standard
Read Less Info
Want to know what your home might be worth? Contact us for a FREE valuation!

Our team is ready to help you sell your home for the highest possible price ASAP

Bought with Willie Hertz • Media West Realty,Inc.





