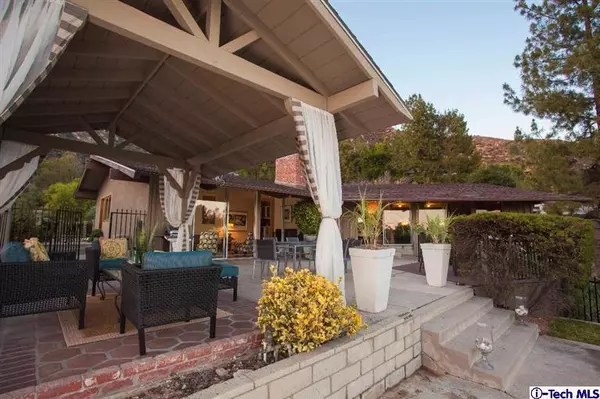$1,253,330
$1,279,000
2.0%For more information regarding the value of a property, please contact us for a free consultation.
3 Beds
2 Baths
2,498 SqFt
SOLD DATE : 09/11/2014
Key Details
Sold Price $1,253,330
Property Type Single Family Home
Sub Type Single Family Residence
Listing Status Sold
Purchase Type For Sale
Square Footage 2,498 sqft
Price per Sqft $501
MLS Listing ID P0-214022390
Sold Date 09/11/14
Bedrooms 3
Full Baths 1
Three Quarter Bath 1
HOA Y/N No
Year Built 1969
Lot Size 0.510 Acres
Property Description
This captivating contemporary is perched atop a private, serine paradise, and offers the idyllic indoor/outdoor lifestyle. The open floor plan and vaulted ceilings of the living and dining rooms are an entertainer's dream. The gourmet kitchen is designed with the chef in mind offering built-in appliances, prep sink and Caesar Stone quartz counter tops. The kitchen opens to an expansive family room with open beamed ceiling, hardwood floors and fireplace, plus million-dollar views to downtown Los Angeles and beyond. The main living areas flow effortlessly to the backyard, swimming pool and inviting pergola, ideal for dining alfresco. Generous outdoor living spaces command 180 degree unobstructed views and expansive edible garden for fabulous farm to table meals. The home has been freshly painted inside and out in designer colors. There is easy access to numerous hiking trails and the Altadena Country Club.
Location
State CA
County Los Angeles
Area 604 - Altadena
Zoning LCR120
Rooms
Other Rooms Gazebo
Interior
Heating Central
Cooling Central Air
Flooring Stone, Wood
Fireplaces Type Family Room, Wood Burning
Fireplace Yes
Exterior
Garage Spaces 2.0
Garage Description 2.0
Pool In Ground
View Y/N Yes
View Canyon, Mountain(s), Panoramic
Total Parking Spaces 2
Private Pool No
Building
Lot Description Sprinklers Timer
Faces North
Story One
Entry Level One
Sewer Septic Tank
Water Private
Architectural Style Contemporary, Ranch
Level or Stories One
Additional Building Gazebo
Others
Senior Community No
Tax ID 5843022037
Acceptable Financing Cash, Cash to New Loan
Listing Terms Cash, Cash to New Loan
Special Listing Condition Standard
Read Less Info
Want to know what your home might be worth? Contact us for a FREE valuation!

Our team is ready to help you sell your home for the highest possible price ASAP

Bought with Jennifer Chan • Highland Real Estate






