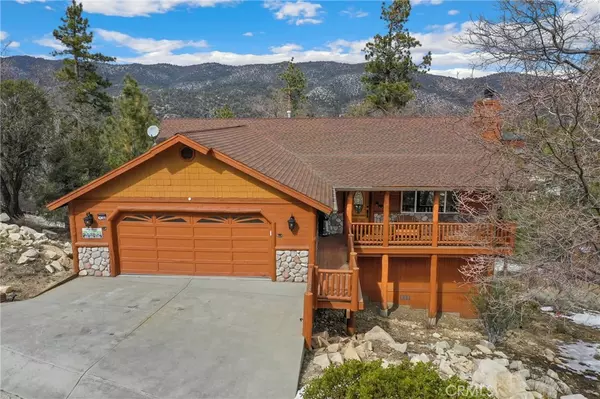$880,000
$928,000
5.2%For more information regarding the value of a property, please contact us for a free consultation.
3 Beds
2 Baths
1,936 SqFt
SOLD DATE : 07/20/2023
Key Details
Sold Price $880,000
Property Type Single Family Home
Sub Type Single Family Residence
Listing Status Sold
Purchase Type For Sale
Square Footage 1,936 sqft
Price per Sqft $454
MLS Listing ID OC23030230
Sold Date 07/20/23
Bedrooms 3
Full Baths 2
HOA Y/N No
Year Built 2002
Lot Size 0.735 Acres
Property Description
Lowest priced home in rarely available Castle Glen Estates! Sitting on 32,000 square foot lot with panoramic mountain, forest and ski slope views! Home comes with plans for 1500 sq ft 2nd story. Soaring vaulted wood beamed ceilings make this home feel extra grand and pine wainscoting adds character. The central floor to ceiling stacked stone fireplace anchors the open living space and makes it feel like a private lodge. The gorgeous kitchen showcases a central island with bar seating where everyone can gather and has lots of cabinet space, beautiful granite countertops and backsplash, stainless steel appliances and a walk in pantry. Mid toned LVP flooring throughout and double paned windows. Generously sized three bedrooms with space for multiple beds and an oversized primary suite with double vanity and en suite full bathroom. The back deck has two access points from the primary suite and the dining area. Surrounded by the pines take in fresh mountain air and there's plenty of room for lounge seating to enjoy the views or host BBQ's. The property lends space to go sledding and other snow play outdoors. There's an attached 2-car garage. Adored as a second home and vacation rental but perfect for year round living also! Conveniently located near the lake, ski resorts, hiking, biking, restaurants, shopping and dining. Come enjoy the ALL SEASON adventures Big Bear Lake has to offer!
Location
State CA
County San Bernardino
Area 289 - Big Bear Area
Rooms
Main Level Bedrooms 3
Interior
Interior Features Breakfast Bar, Ceiling Fan(s), Granite Counters, High Ceilings, Open Floorplan, Pantry, Recessed Lighting, Main Level Primary, Walk-In Pantry, Walk-In Closet(s)
Heating Central, Fireplace(s)
Cooling None
Flooring Vinyl
Fireplaces Type Living Room
Fireplace Yes
Appliance Dishwasher, Gas Cooktop, Microwave, Refrigerator, Water To Refrigerator, Water Heater
Laundry Washer Hookup, Electric Dryer Hookup, Gas Dryer Hookup, Inside, Laundry Closet
Exterior
Parking Features Direct Access, Driveway, Garage
Garage Spaces 2.0
Garage Description 2.0
Fence None
Pool None
Community Features Curbs, Gutter(s)
Utilities Available Electricity Available, Electricity Connected, Sewer Available, Sewer Connected, Water Available, Water Connected
View Y/N Yes
View Lake, Mountain(s), Trees/Woods
Roof Type Shingle
Porch Deck
Attached Garage Yes
Total Parking Spaces 4
Private Pool No
Building
Lot Description 0-1 Unit/Acre
Story 1
Entry Level One
Sewer Public Sewer
Water Public
Level or Stories One
New Construction No
Schools
School District Bear Valley Unified
Others
Senior Community No
Tax ID 0311451280000
Acceptable Financing Cash, Cash to New Loan, Conventional, Submit
Listing Terms Cash, Cash to New Loan, Conventional, Submit
Financing Cash
Special Listing Condition Standard
Read Less Info
Want to know what your home might be worth? Contact us for a FREE valuation!

Our team is ready to help you sell your home for the highest possible price ASAP

Bought with Jane Brayton • Mountain Lake Properties, Inc.





