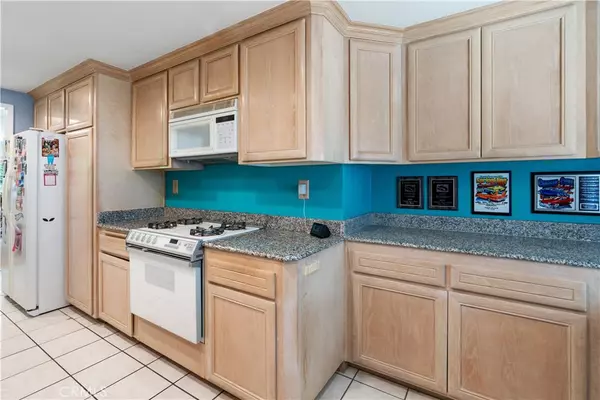$912,000
$869,900
4.8%For more information regarding the value of a property, please contact us for a free consultation.
3 Beds
2 Baths
1,864 SqFt
SOLD DATE : 08/02/2023
Key Details
Sold Price $912,000
Property Type Single Family Home
Sub Type Single Family Residence
Listing Status Sold
Purchase Type For Sale
Square Footage 1,864 sqft
Price per Sqft $489
MLS Listing ID SR23109456
Sold Date 08/02/23
Bedrooms 3
Three Quarter Bath 2
HOA Y/N No
Year Built 1959
Lot Size 8,228 Sqft
Property Description
A great deal! This Chatsworth, almost 1,900 sq.foot Pool home sits on a cul de sac street with three bedrooms + two bathrooms + large office/media/bonus room with a large aquarium for added attraction. The family room/great room comes with a fireplace, crown moldings and custom built in bar and cabinets and aquarium, as well as speakers built into the ceiling. The room looks through French sliding doors to entertainers back yard with a large patio area, a pool and built in bbq. Large side area as well!! The kitchen has granite counters, garden window and eating area that opens up to the family room. This home has a tons of potential!!
Location
State CA
County Los Angeles
Area Cht - Chatsworth
Zoning LARS
Rooms
Main Level Bedrooms 3
Interior
Interior Features Breakfast Bar, Crown Molding, Dry Bar, Granite Counters, Pantry, Recessed Lighting, Bar, Wired for Sound, All Bedrooms Down, Main Level Primary
Heating Central
Cooling Central Air
Flooring Carpet, Laminate, Tile
Fireplaces Type Family Room
Fireplace Yes
Appliance Dishwasher, Gas Cooktop, Disposal, Microwave, Water To Refrigerator, Water Heater
Laundry Washer Hookup, Gas Dryer Hookup, In Garage
Exterior
Exterior Feature Barbecue
Parking Features Door-Multi, Garage Faces Front, Garage
Garage Spaces 2.0
Garage Description 2.0
Fence Block, Wood
Pool In Ground, Private
Community Features Curbs
View Y/N No
View None
Roof Type Composition
Porch Concrete, Front Porch
Attached Garage Yes
Total Parking Spaces 2
Private Pool Yes
Building
Lot Description 6-10 Units/Acre, Cul-De-Sac, Yard
Faces South
Story 1
Entry Level One
Sewer Public Sewer
Water Public
Architectural Style Ranch
Level or Stories One
New Construction No
Schools
School District Los Angeles Unified
Others
Senior Community No
Tax ID 2741014027
Acceptable Financing Cash to New Loan
Listing Terms Cash to New Loan
Financing Conventional
Special Listing Condition Standard
Read Less Info
Want to know what your home might be worth? Contact us for a FREE valuation!

Our team is ready to help you sell your home for the highest possible price ASAP

Bought with Emily Ietaka • Pinnacle Estate Properties







