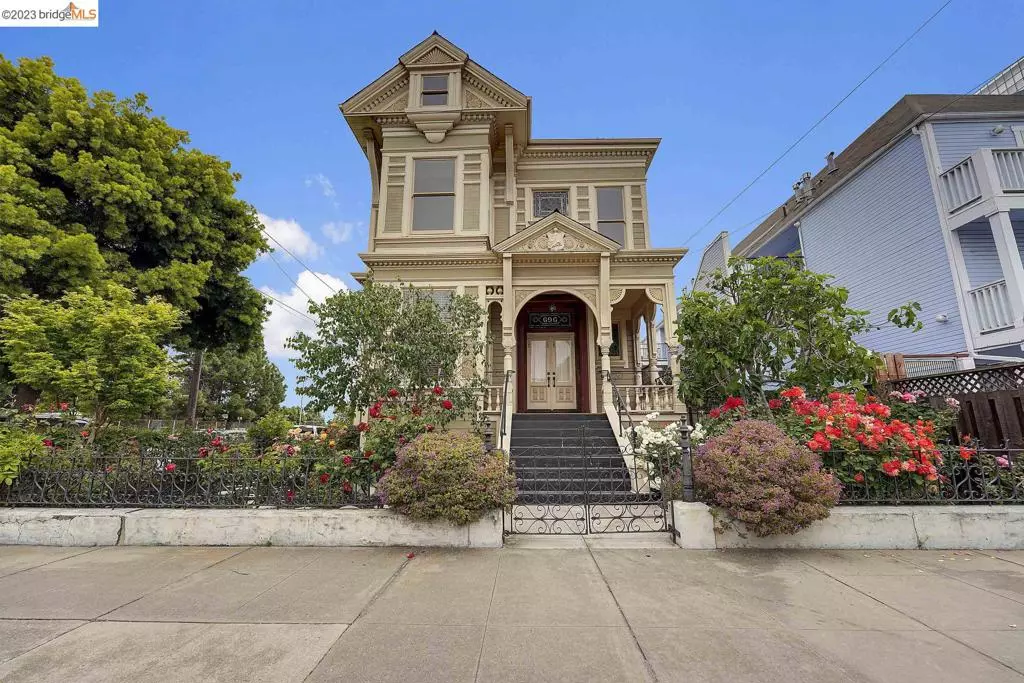$1,128,800
$999,000
13.0%For more information regarding the value of a property, please contact us for a free consultation.
5 Beds
4 Baths
2,676 SqFt
SOLD DATE : 08/18/2023
Key Details
Sold Price $1,128,800
Property Type Single Family Home
Sub Type Single Family Residence
Listing Status Sold
Purchase Type For Sale
Square Footage 2,676 sqft
Price per Sqft $421
Subdivision Downtown
MLS Listing ID 41027145
Sold Date 08/18/23
Bedrooms 5
Full Baths 3
Half Baths 1
HOA Y/N No
Year Built 1900
Lot Size 5,227 Sqft
Property Description
This impeccable Victorian, built between 1887 and 1888 and known as the Cook House after the people for whom it was designed by Charles Mau, a prominent Oakland architect, anchors Oakland’s historic Grove Street-Lafayette Square District. The five-bedroom, three (remodeled) bathroom home is embraced by a period-perfect rose garden flourishing in the sunny spaces behind an early wrought iron fence. Elegant pedimented entry opens to a grand staircase leading to the second floor. Double parlor with original sliding doors, double-sided fireplace with original mantels serves both second parlor and formal dining room. Remodeled kitchen with gas range, island. Pass-through from kitchen to dining room in original condition. Rear utility porch off kitchen holds laundry and toilet. Newer windows, modeled on the original, provide superb sound and temperature insulation. Mature fig, lemon and persimmon trees bear prolifically at the rear of the home. Accessible attic and basement, parking behind remote-controlled gates. (696 10th Street, while built as a single family home, could also accommodate a small intentional community.) Authoritative architectural notes are filed with the City of Oakland’s Historic Register. The Cook House is designated as a building of “major importance."
Location
State CA
County Alameda
Interior
Heating Electric, Forced Air, Natural Gas
Cooling None
Flooring Laminate
Fireplaces Type Dining Room, Gas
Fireplace Yes
Appliance Gas Water Heater, Dryer, Washer
Exterior
Parking Features Off Street
Pool None
Roof Type Shingle
Attached Garage No
Private Pool No
Building
Lot Description Street Level, Yard
Story Two
Entry Level Two
Sewer Public Sewer
Architectural Style Victorian
Level or Stories Two
Others
Tax ID 22311
Acceptable Financing Cash, Conventional
Listing Terms Cash, Conventional
Read Less Info
Want to know what your home might be worth? Contact us for a FREE valuation!

Our team is ready to help you sell your home for the highest possible price ASAP

Bought with Non Non-Member • Default Office







