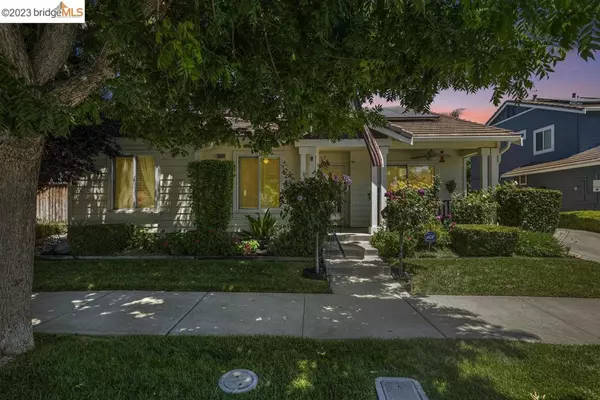$715,000
$719,900
0.7%For more information regarding the value of a property, please contact us for a free consultation.
3 Beds
2 Baths
1,706 SqFt
SOLD DATE : 09/01/2023
Key Details
Sold Price $715,000
Property Type Single Family Home
Sub Type Single Family Residence
Listing Status Sold
Purchase Type For Sale
Square Footage 1,706 sqft
Price per Sqft $419
Subdivision Brentwood
MLS Listing ID 41034011
Sold Date 09/01/23
Bedrooms 3
Full Baths 2
HOA Y/N No
Year Built 1995
Lot Size 5,662 Sqft
Property Description
Welcome to this charming single-story home with modern amenities! The property boasts an extra-long driveway and a 2-car garage, providing ample parking space. Enjoy the energy-efficient features, including solar panels, tile roof, central AC/heat, dual pane windows and ceiling fans throughout, ensuring a pleasant atmosphere all year round. Come inside and discover beautiful wood flooring and an updated kitchen with island, all appliances included. Stay secure with the built-in security system and make laundry a breeze with the washer and dryer in the dedicated laundry room. Step outside and into a true tropical island oasis featuring a heated in-ground pool with a Tahoe Blue finish, Acapulco shelf, bistro lights, retractable safety cover ensures peace of mind, automatic sprinkler system, plus plenty of patio space perfect for entertaining and relaxation. The neighborhood is surrounded by numerous parks and is conveniently close to historic downtown Brentwood and the Hwy 4 bypass. Embrace comfort, style, and convenience in this inviting home. Book your viewing now!
Location
State CA
County Contra Costa
Interior
Heating Forced Air
Cooling Central Air
Flooring See Remarks, Wood
Fireplaces Type Wood Burning
Fireplace Yes
Appliance Gas Water Heater
Exterior
Parking Features Garage, Garage Door Opener
Garage Spaces 2.0
Garage Description 2.0
Pool Gunite, Gas Heat, In Ground, Pool Cover
Roof Type Tile
Attached Garage Yes
Private Pool No
Building
Lot Description Back Yard, Front Yard, Sprinklers Timer
Story One
Entry Level One
Foundation Slab
Sewer Public Sewer
Architectural Style Traditional
Level or Stories One
Others
Tax ID 0103600094
Acceptable Financing Cash, Conventional, 1031 Exchange, VA Loan
Listing Terms Cash, Conventional, 1031 Exchange, VA Loan
Read Less Info
Want to know what your home might be worth? Contact us for a FREE valuation!

Our team is ready to help you sell your home for the highest possible price ASAP

Bought with Karen Ross • Re/Max Crossroads






