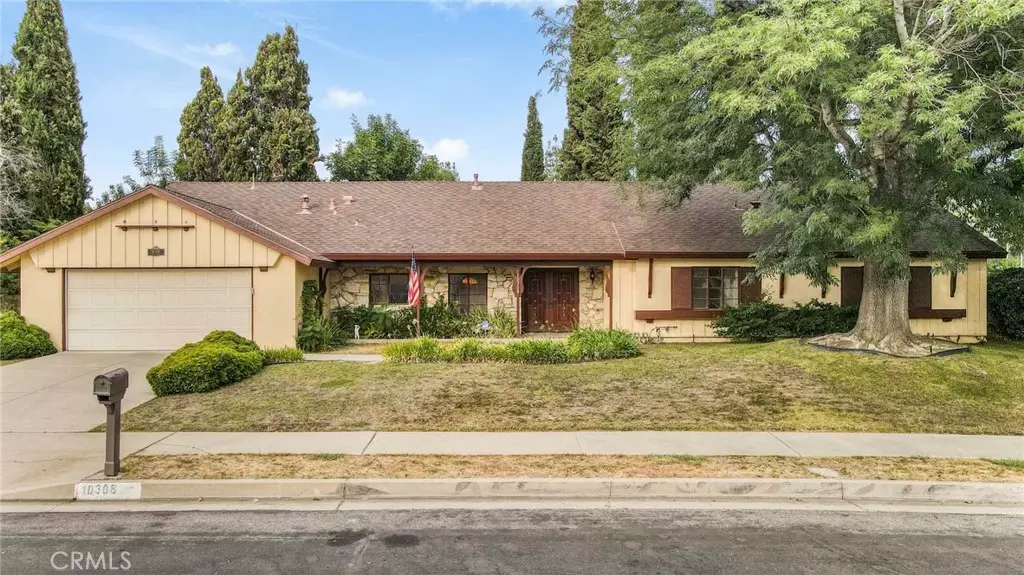$1,150,888
$1,050,000
9.6%For more information regarding the value of a property, please contact us for a free consultation.
4 Beds
3 Baths
2,456 SqFt
SOLD DATE : 09/28/2023
Key Details
Sold Price $1,150,888
Property Type Single Family Home
Sub Type Single Family Residence
Listing Status Sold
Purchase Type For Sale
Square Footage 2,456 sqft
Price per Sqft $468
MLS Listing ID SR23156106
Sold Date 09/28/23
Bedrooms 4
Full Baths 3
HOA Y/N No
Year Built 1963
Lot Size 0.287 Acres
Property Description
Timeless treasure nestled in Colony West on a large lot. This exquisite one-story sprawling home, cherished by a single family for over half a century, has finally graced the market with its presence. Lovely high ceilings and exposed beams as you enter the grand room. Embrace the allure of a bygone era combined with modern comforts. On a generous and lush landscaped lot, the property offers a serene oasis of tranquility amidst the bustling city. This expansive home boasts ample space for every lifestyle, with a layout designed for seamless living and entertaining. From the moment you enter, you're greeted by a warm and inviting atmosphere, where the rich history of the home converges with the promise of new memories to be made. This expansive house has a warmth and grand open living room dinning room area. Den is separate for entertaining and separation. The Primary suite sit at the rear of the home and has a walk in closet and a famous roman tub. Ample space in every room. Wonderful wide hallways. Larger bathroom space. Kitchen and breakfast area are at the front of the home. Wonderful floorplan. Bring your creativity and tools. This home is ready to be personalized to a new family and potential galore. Room and access to pool and grand backyard ideas for entertainment. Close to all new shopping and restaurants in the Vineyard Plaza and Theaters. Near CSUN
Location
State CA
County Los Angeles
Area Cht - Chatsworth
Rooms
Main Level Bedrooms 4
Interior
Interior Features Beamed Ceilings, Wet Bar, Built-in Features, Eat-in Kitchen, Tile Counters, Bedroom on Main Level, Main Level Primary, Walk-In Closet(s)
Heating Forced Air
Cooling Central Air
Flooring Carpet, Tile
Fireplaces Type Living Room
Fireplace Yes
Appliance Built-In Range, Dishwasher, Refrigerator
Laundry Inside, Laundry Room
Exterior
Parking Features Direct Access, Garage
Garage Spaces 1.0
Garage Description 1.0
Pool None
Community Features Sidewalks
View Y/N No
View None
Porch Concrete, Patio
Attached Garage Yes
Total Parking Spaces 1
Private Pool No
Building
Story 1
Entry Level One
Sewer Public Sewer
Water Public
Level or Stories One
New Construction No
Schools
School District Los Angeles Unified
Others
Senior Community No
Tax ID 2707023017
Acceptable Financing Conventional
Listing Terms Conventional
Financing Cash to New Loan
Special Listing Condition Standard
Read Less Info
Want to know what your home might be worth? Contact us for a FREE valuation!

Our team is ready to help you sell your home for the highest possible price ASAP

Bought with Oscar Montalvo • RE/MAX One







