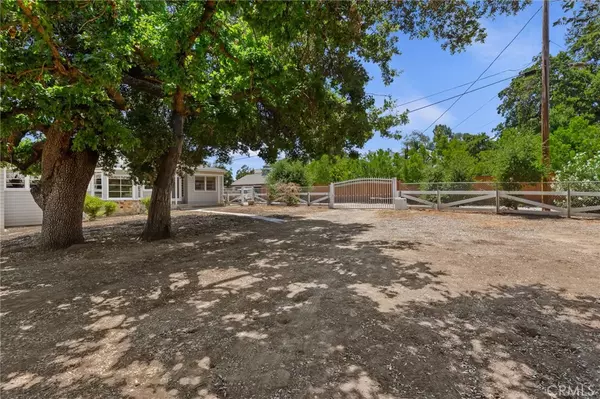$1,280,000
$1,335,000
4.1%For more information regarding the value of a property, please contact us for a free consultation.
5 Beds
3 Baths
3,118 SqFt
SOLD DATE : 11/20/2023
Key Details
Sold Price $1,280,000
Property Type Single Family Home
Sub Type Single Family Residence
Listing Status Sold
Purchase Type For Sale
Square Footage 3,118 sqft
Price per Sqft $410
MLS Listing ID SR23140327
Sold Date 11/20/23
Bedrooms 5
Full Baths 2
Three Quarter Bath 1
Construction Status Turnkey
HOA Y/N No
Year Built 1948
Lot Size 0.393 Acres
Property Description
Price Improvement. Motivated Seller. Seller says "...bring all offers..." Don't Miss this Equestrian Charmer on the Shady, Quiet West end of Lassen St. Home Fronts Lassen and is Bordered by Private Rd on the West. Direct access to the Santa Susana Hills for your Riding Pleasure. Fantastic Opportunity to Own this Equestrian Estate. Features include 5 Bedroom, 3 Bath. 5th Bedroom can be office or Den. Beautiful Remodeled Kitchen has All Custom Cabinetry, Sub-Zero Fridge, Russell Range, Whirlpool Oven, GE Microwave, and Kitchen Aid Dishwasher, Large Island with secondary Sink, 2 Large Skylights and Voorhees Windows all Open to Family Rm or Informal Dining Room. Large Front Yard has Complete RV Hookups, A Wonderful Oak Tree providing shade over the Horse Corral. Huge 20x20 Primary Ensuite. Relax in the Living Room with Brick Fireplace Hearth and Mantel. Back yard Has Numerous Fruit Trees and Grape Vines. 2 Large decks in Back to Enjoy Home Grown Wine Chosen from the Wine Cellar. Stay Cool on Hot Summer Days with Dual AC, 2 and 5 Ton Units. 7 year new Roof with 50 Year Underlayment. Outbuilding could be converted to ADU, Workshop, Barn etc.
Location
State CA
County Los Angeles
Area Cht - Chatsworth
Zoning LARA
Rooms
Other Rooms Outbuilding, Shed(s), Workshop
Basement Sump Pump
Main Level Bedrooms 3
Interior
Interior Features Ceiling Fan(s), Coffered Ceiling(s), Granite Counters, Country Kitchen, Recessed Lighting, Bedroom on Main Level, Primary Suite, Wine Cellar, Workshop
Heating Central, Natural Gas
Cooling Central Air, Zoned
Flooring Wood
Fireplaces Type Living Room, Wood Burning
Fireplace Yes
Appliance Built-In Range, Convection Oven, Dishwasher, Disposal, Gas Oven, Gas Range, Gas Water Heater, Refrigerator, Range Hood, Water Heater, Washer
Laundry Washer Hookup, Gas Dryer Hookup, Inside, Laundry Room, See Remarks
Exterior
Parking Features Concrete, Direct Access, Driveway Level, Door-Single, Driveway, Garage, Garage Door Opener, Gated, Paved, RV Hook-Ups, RV Gated, RV Access/Parking, One Space, Garage Faces Side, On Street, See Remarks
Garage Spaces 2.0
Garage Description 2.0
Pool None
Community Features Biking, Dog Park, Foothills, Golf, Hiking, Horse Trails, Stable(s), Mountainous, Suburban, Park
Utilities Available Cable Available, Electricity Connected, Natural Gas Connected, Water Connected
View Y/N Yes
View Hills
Roof Type Composition
Porch Rear Porch, Covered, Deck, Wood
Attached Garage Yes
Total Parking Spaces 2
Private Pool No
Building
Lot Description 0-1 Unit/Acre, Back Yard, Horse Property, Sprinklers In Rear, Level, Near Park, Sprinkler System, Street Level, Trees, Yard
Faces North
Story 2
Entry Level Two
Foundation Concrete Perimeter
Sewer Other, Septic Tank
Water Public
Architectural Style Ranch
Level or Stories Two
Additional Building Outbuilding, Shed(s), Workshop
New Construction No
Construction Status Turnkey
Schools
School District Los Angeles Unified
Others
Senior Community No
Tax ID 2727004004
Security Features Carbon Monoxide Detector(s),Smoke Detector(s)
Acceptable Financing Cash, Cash to New Loan, Conventional, FHA, VA Loan
Horse Property Yes
Horse Feature Riding Trail
Listing Terms Cash, Cash to New Loan, Conventional, FHA, VA Loan
Financing FHA
Special Listing Condition Standard
Read Less Info
Want to know what your home might be worth? Contact us for a FREE valuation!

Our team is ready to help you sell your home for the highest possible price ASAP

Bought with Christel Flynn • FLYNN REAL ESTATE







