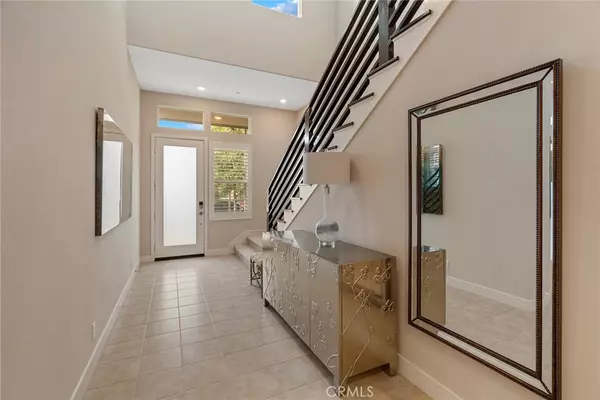$2,530,000
$2,580,000
1.9%For more information regarding the value of a property, please contact us for a free consultation.
4 Beds
5 Baths
3,576 SqFt
SOLD DATE : 11/28/2023
Key Details
Sold Price $2,530,000
Property Type Single Family Home
Sub Type Single Family Residence
Listing Status Sold
Purchase Type For Sale
Square Footage 3,576 sqft
Price per Sqft $707
Subdivision ,Aurora
MLS Listing ID PW23147500
Sold Date 11/28/23
Bedrooms 4
Full Baths 4
Half Baths 1
Condo Fees $389
Construction Status Turnkey
HOA Fees $389/mo
HOA Y/N Yes
Year Built 2017
Lot Size 4,207 Sqft
Property Description
71 Swift features a stunning 3-story 3,576 square foot luxury home in exclusive community of Altair in Irvine, California. Solar electric for energy efficiency. Four bedrooms and 4.5 bathrooms in this 24-hour guard-gated community. Main entrance leads to a spacious gourmet kitchen and open living area for entertaining guests. High-end appliances include built-in refrigerator, oven and microwave. One bedroom is located on the ground floor with Master suite and two additional bedrooms on the second floor that offer privacy and substantial living spaces. Third floor contains a multi-purpose and open area with patio to enjoy the gorgeous and sunny weather that Southern California has to offer. Backyard is upgraded with planters to grow your own fruits and vegetables.
The Altair Community features a sprawling 7,100 square foot clubhouse that offers event rooms, with resort-style amenities, 3 pools, 3 spas and tennis court. The Irvine Altair is home to Irvine’s distinguished and award-winning schools and close to shopping amenities such as Woodbury Town Center, Irvine Spectrum and best of Southern California beaches in Orange County.
Location
State CA
County Orange
Area Gp - Great Park
Rooms
Main Level Bedrooms 1
Interior
Interior Features Breakfast Bar, Separate/Formal Dining Room, Eat-in Kitchen, Open Floorplan, Recessed Lighting, Bedroom on Main Level, Loft, Primary Suite, Walk-In Closet(s)
Heating Central
Cooling Central Air
Fireplaces Type None
Fireplace No
Appliance Built-In Range, Convection Oven, Dishwasher, Disposal, Gas Range, Microwave, Refrigerator, Tankless Water Heater
Laundry Washer Hookup, Gas Dryer Hookup, Inside, Laundry Room, Upper Level
Exterior
Exterior Feature Lighting, Rain Gutters
Parking Features Direct Access, Door-Single, Garage Faces Front, Garage, Private
Garage Spaces 2.0
Garage Description 2.0
Pool Community, Association
Community Features Park, Street Lights, Sidewalks, Gated, Pool
Utilities Available Electricity Connected, Natural Gas Connected, Sewer Connected, Water Connected
Amenities Available Call for Rules, Clubhouse, Pool, Pet Restrictions, Guard, Security, Water
View Y/N No
View None
Accessibility Safe Emergency Egress from Home, Parking, Accessible Doors
Porch Covered, Patio
Attached Garage Yes
Total Parking Spaces 2
Private Pool No
Building
Lot Description Back Yard
Story 3
Entry Level Three Or More
Sewer Public Sewer
Water Public
Architectural Style Contemporary
Level or Stories Three Or More
New Construction No
Construction Status Turnkey
Schools
School District Irvine Unified
Others
HOA Name Altair Irvine Master Asso.
Senior Community No
Tax ID 93001643
Security Features Carbon Monoxide Detector(s),Gated Community,Gated with Attendant,Smoke Detector(s)
Acceptable Financing Cash to New Loan, Conventional
Listing Terms Cash to New Loan, Conventional
Financing Conventional
Special Listing Condition Standard
Read Less Info
Want to know what your home might be worth? Contact us for a FREE valuation!

Our team is ready to help you sell your home for the highest possible price ASAP

Bought with Allen Gu • EastWest Realty







