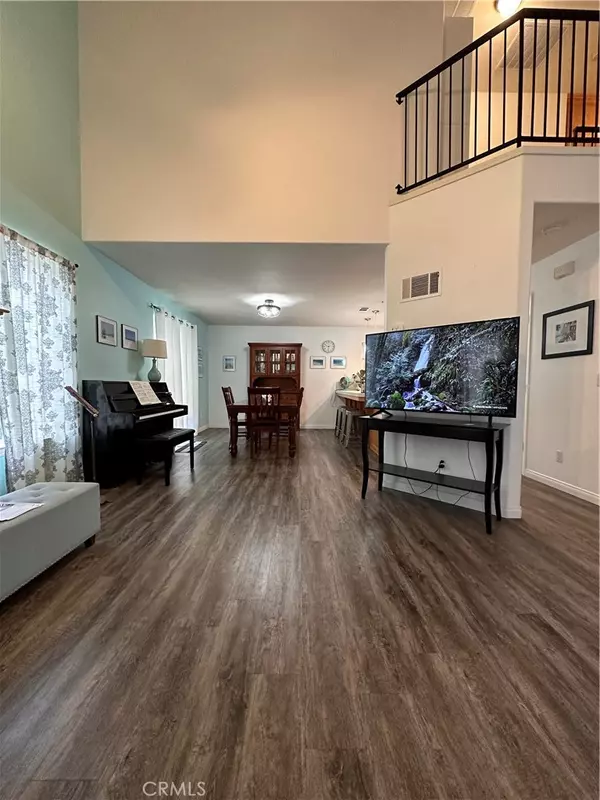$605,000
$605,000
For more information regarding the value of a property, please contact us for a free consultation.
3 Beds
3 Baths
1,358 SqFt
SOLD DATE : 11/30/2023
Key Details
Sold Price $605,000
Property Type Single Family Home
Sub Type Single Family Residence
Listing Status Sold
Purchase Type For Sale
Square Footage 1,358 sqft
Price per Sqft $445
Subdivision Nipomo(340)
MLS Listing ID SC23141779
Sold Date 11/30/23
Bedrooms 3
Full Baths 2
Half Baths 1
Condo Fees $40
HOA Fees $40/mo
HOA Y/N Yes
Year Built 2001
Lot Size 5,253 Sqft
Property Description
PRICE REDUCTION - Welcome to 222 Colt Lane in beautiful Nipomo! We are back on the market at no fault of the sellers.
You will fall in love with this 3 bedroom, 2.5 bath home. The floor plan features 1,358 +/- square feet of living space with the perfect blend of contemporary design. The main entry level presents an inviting living room with vaulted ceilings, plenty of natural light and a half bath for guests. The kitchen overlooks the dining area that makes for great entertaining. The home offers a stainless steel stove & refrigerator and an abundance of cabinet and counter space. Upstairs, there is a loft area, three bedrooms and two full baths. The primary bedroom boasts a beautiful remodeled, bathroom with a walk-in shower. The property also provides a low maintenance and private backyard on a large lot with plenty of room for entertaining.
It is nestled in a desirable neighborhood near shopping, dining, and all that the Central Coast has to offer. You definitely won't want to miss out on owning this beautiful home in Nipomo California.
Note: Furniture is available to purchase at a discount if you are interested.
Location
State CA
County San Luis Obispo
Area Npmo - Nipomo
Zoning RSF
Rooms
Other Rooms Shed(s)
Interior
Interior Features Balcony, Cathedral Ceiling(s), All Bedrooms Up, Attic
Heating Central, Forced Air
Cooling None
Fireplaces Type Family Room
Fireplace Yes
Appliance Dishwasher, Disposal, Gas Oven, Refrigerator
Laundry Gas Dryer Hookup, In Garage
Exterior
Parking Features Direct Access, Driveway, Garage Faces Front, Garage, Garage Door Opener
Garage Spaces 2.0
Garage Description 2.0
Fence Block, Wood
Pool None
Community Features Dog Park, Street Lights, Sidewalks
Amenities Available Outdoor Cooking Area, Picnic Area
View Y/N No
View None
Roof Type Shingle
Porch Concrete, Open, Patio
Attached Garage Yes
Total Parking Spaces 2
Private Pool No
Building
Lot Description 0-1 Unit/Acre
Story 2
Entry Level Two
Foundation Slab
Sewer Public Sewer
Water Public
Level or Stories Two
Additional Building Shed(s)
New Construction No
Schools
Elementary Schools Nipomo
Middle Schools Mesa
High Schools Nipomo
School District Lucia Mar Unified
Others
HOA Name Glen Oaks HOA Association
Senior Community No
Tax ID 092263004
Acceptable Financing Cash to New Loan, Cal Vet Loan, FHA
Listing Terms Cash to New Loan, Cal Vet Loan, FHA
Financing USDA
Special Listing Condition Standard
Read Less Info
Want to know what your home might be worth? Contact us for a FREE valuation!

Our team is ready to help you sell your home for the highest possible price ASAP

Bought with Isabel Rios • NONMEMBER MRML






