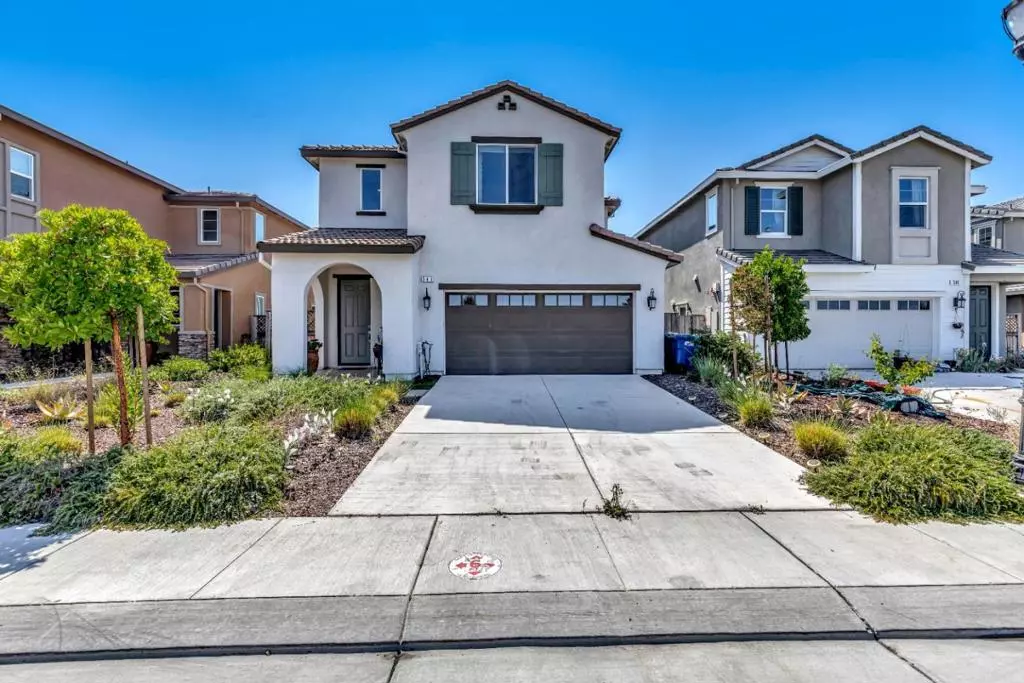$705,000
$719,999
2.1%For more information regarding the value of a property, please contact us for a free consultation.
4 Beds
3 Baths
2,252 SqFt
SOLD DATE : 12/11/2023
Key Details
Sold Price $705,000
Property Type Single Family Home
Sub Type Single Family Residence
Listing Status Sold
Purchase Type For Sale
Square Footage 2,252 sqft
Price per Sqft $313
MLS Listing ID ML81935704
Sold Date 12/11/23
Bedrooms 4
Full Baths 3
HOA Y/N No
Year Built 2019
Lot Size 3,833 Sqft
Property Description
Introducing the epitome of charm and comfort in the heart of Oakley! Welcome to this stunning 4-bed, 3-bath single family house with owned Solar! This house was a model home with premium lot, situated in the highly desirable neighborhood of Oakley with a beautiful park just outside the front door. As you step inside, you'll be greeted with a spacious walkway that leads to an open floor plan that creates an inviting atmosphere for both comfortable living and impressive entertaining. The open kitchen beckons with its well-appointed layout complete with a generous quartz island and countertops, wide pantry and beautiful cabinets. This home features modern appliances and major systems, ensuring efficiency and reliability. Upstairs, the primary suite features a private bathroom with double sink, a walk-in shower, a separate tub, and a large walk-in closet. Additionally, the second floor accommodates two more comfortably sized bedrooms with a Jack and Jill full bathroom, and a convenient laundry room with built-in cabinets ensuring practicality and ease for everyday living. No HOA, Must See!
Location
State CA
County Contra Costa
Area 699 - Not Defined
Zoning P-1Y
Interior
Heating Forced Air
Cooling Central Air
Flooring Carpet, Tile
Fireplace No
Appliance Gas Cooktop, Microwave, Trash Compactor
Exterior
Garage Spaces 2.0
Garage Description 2.0
View Y/N No
Roof Type Concrete
Attached Garage Yes
Total Parking Spaces 2
Building
Story 2
Foundation Slab
Sewer Public Sewer
Water Public
New Construction No
Schools
School District Other
Others
Tax ID 0325201655
Financing Other
Special Listing Condition Standard
Read Less Info
Want to know what your home might be worth? Contact us for a FREE valuation!

Our team is ready to help you sell your home for the highest possible price ASAP

Bought with Xenly Ancheta






